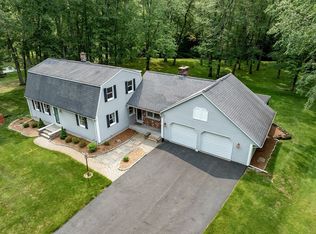Move right in to this open concept updated tri-level close to Hampden center and E Long line. Feel the breeze through the large main living area with brand new Andersen sliding windows and doors. Updated kitchen w ss appliances and easy access to yard/patio. Lower level is great for entertaining w spacious family room & bar area. LL also includes potential in-law or master suite. Top floor has refinished hardwoods throughout, full bath w dbl vanity, 3 beds including oversized master. Attached 2 car garage is oversized and 2 sheds on property provide work areas and ample storage. Home also features newer roof (13), exterior Trex stairs (17) and vinyl fencing (17). Private setting on almost an acre and a half. (19) new boiler/water tank/central air/insulation/wrapped crawl space (20) new LVP flooring and carpet (21) drop ceiling and lighting in basement
This property is off market, which means it's not currently listed for sale or rent on Zillow. This may be different from what's available on other websites or public sources.

