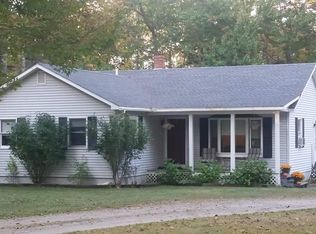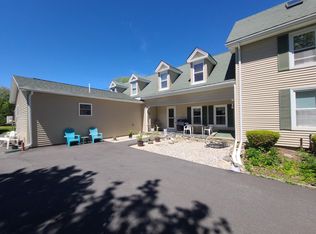Closed
$525,000
38 Carmel Road S, Hampden, ME 04444
2beds
1,723sqft
Single Family Residence
Built in 2009
5.52 Acres Lot
$534,300 Zestimate®
$305/sqft
$2,227 Estimated rent
Home value
$534,300
$321,000 - $887,000
$2,227/mo
Zestimate® history
Loading...
Owner options
Explore your selling options
What's special
Welcome to this beautifully designed ranch-style home offering exceptional quality and modern efficiency on 5.52 private acres. Built in 2009, this 1,723 sq. ft. residence features 2 bedrooms, 2 full bathrooms, and an attached 2-car garage, complemented by a detached 2-car garage with a dedicated woodworking shop.
Inside, the heart of the home is a stunning high-end kitchen with custom cabinetry, premium appliances, and thoughtful finishes—perfect for both daily living and entertaining. The open and inviting layout flows seamlessly into the dining and living areas, filled with natural light and warmth.
The primary suite offers comfort and privacy with its own full bath, while a second bedroom and full bath provide flexibility for guests, home office, or hobbies. Energy-efficient solar panels enhance affordability and sustainability without compromising on comfort.
Outdoors, enjoy the peace and space of your acreage while still being within easy reach of Hampden's amenities. Whether you're looking for a serene retreat or room for hobbies, this home delivers a rare combination of quality, space, and convenience. The full basement has a finished room that could easily be used as an additional bedroom. The options are endless at this gorgeous home!
Zillow last checked: 8 hours ago
Listing updated: September 30, 2025 at 02:44pm
Listed by:
Realty of Maine
Bought with:
Realty of Maine
Source: Maine Listings,MLS#: 1635217
Facts & features
Interior
Bedrooms & bathrooms
- Bedrooms: 2
- Bathrooms: 2
- Full bathrooms: 2
Primary bedroom
- Level: First
Bedroom 2
- Level: First
Den
- Level: Basement
Kitchen
- Level: First
Living room
- Level: First
Heating
- Heat Pump, Radiant
Cooling
- Heat Pump
Appliances
- Included: Dishwasher, Dryer, Gas Range, Refrigerator, Washer
Features
- 1st Floor Primary Bedroom w/Bath
- Flooring: Tile, Luxury Vinyl
- Basement: Interior Entry,Daylight,Full,Unfinished
- Has fireplace: No
Interior area
- Total structure area: 1,723
- Total interior livable area: 1,723 sqft
- Finished area above ground: 1,723
- Finished area below ground: 0
Property
Parking
- Total spaces: 4
- Parking features: Paved, 1 - 4 Spaces, Garage Door Opener, Heated Garage
- Garage spaces: 4
Features
- Patio & porch: Patio, Porch
Lot
- Size: 5.52 Acres
- Features: Rural, Landscaped, Wooded
Details
- Additional structures: Outbuilding
- Parcel number: HAMNM01B0L033B
- Zoning: 13 Rural
- Other equipment: Generator
Construction
Type & style
- Home type: SingleFamily
- Architectural style: Ranch
- Property subtype: Single Family Residence
Materials
- Wood Frame, Vinyl Siding
- Roof: Shingle
Condition
- Year built: 2009
Utilities & green energy
- Electric: Circuit Breakers, Generator Hookup, Underground
- Sewer: Private Sewer
- Water: Private, Well
Community & neighborhood
Security
- Security features: Air Radon Mitigation System
Location
- Region: Hampden
Price history
| Date | Event | Price |
|---|---|---|
| 9/30/2025 | Sold | $525,000$305/sqft |
Source: | ||
| 8/22/2025 | Pending sale | $525,000$305/sqft |
Source: | ||
| 8/22/2025 | Listed for sale | $525,000$305/sqft |
Source: | ||
Public tax history
| Year | Property taxes | Tax assessment |
|---|---|---|
| 2024 | $5,981 -1.4% | $382,200 +21.3% |
| 2023 | $6,066 +11.5% | $315,100 +19.9% |
| 2022 | $5,440 | $262,800 |
Find assessor info on the county website
Neighborhood: 04444
Nearby schools
GreatSchools rating
- NAEarl C Mcgraw SchoolGrades: K-2Distance: 5.9 mi
- 10/10Reeds Brook Middle SchoolGrades: 6-8Distance: 5.8 mi
- 7/10Hampden AcademyGrades: 9-12Distance: 6 mi
Get pre-qualified for a loan
At Zillow Home Loans, we can pre-qualify you in as little as 5 minutes with no impact to your credit score.An equal housing lender. NMLS #10287.

