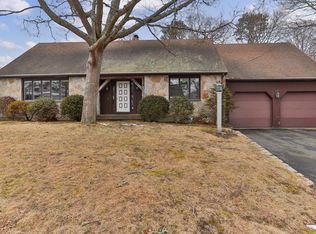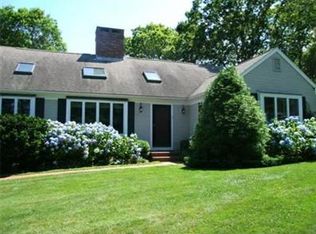Sold for $710,000
$710,000
38 Carla Rd, Barnstable, MA 02630
4beds
2,354sqft
Single Family Residence
Built in 1978
0.25 Acres Lot
$-- Zestimate®
$302/sqft
$-- Estimated rent
Home value
Not available
Estimated sales range
Not available
Not available
Zestimate® history
Loading...
Owner options
Explore your selling options
What's special
First time on the market! This well built expansive Cape with a comtemporary flair is ready for the next buyers to start building special Cape Cod memories within. Enter into a welcoming foyer with a light filled spacious livingroom, and seperate dining room to each side. Step down to the great room and enjoy the beautiful stone fireplace as a focal point, built ins for storage and a oversized slider to a 3 season room off the back. The updated kitchen has a wood stove for a cozy feel. Upstairs you will find 4 bedrooms, one is the large primary with updated ensuite. Great storage in a walk up attic space. Walk out basement with a partially finished room is great for a workshop or office space. Plenty of parking in the 2 car garage with storage area. A short drive to Craigville Beach makes this home perfect for summer fun. Home needs some exterior TLC
Zillow last checked: 8 hours ago
Listing updated: April 23, 2024 at 11:35am
Listed by:
Laurie-Ann Webster 508-328-5207,
Today Real Estate, Inc. 508-888-8008
Bought with:
Thiago Monteiro
William Raveis Real Estate & Homes Services
Source: MLS PIN,MLS#: 73207411
Facts & features
Interior
Bedrooms & bathrooms
- Bedrooms: 4
- Bathrooms: 3
- Full bathrooms: 2
- 1/2 bathrooms: 1
Primary bedroom
- Features: Bathroom - Full, Flooring - Wall to Wall Carpet, Balcony / Deck, Slider, Closet - Double
- Level: Second
Bedroom 2
- Features: Closet, Flooring - Wall to Wall Carpet
- Level: Second
Bedroom 3
- Features: Closet, Flooring - Wall to Wall Carpet
- Level: Second
Bedroom 4
- Features: Closet, Flooring - Wall to Wall Carpet
- Level: Second
Bathroom 1
- Features: Bathroom - Half
- Level: First
Bathroom 2
- Level: Second
Bathroom 3
- Level: Second
Dining room
- Features: Flooring - Hardwood, Lighting - Overhead
- Level: First
Family room
- Features: Flooring - Hardwood, Flooring - Laminate, Recessed Lighting, Slider
- Level: First
Kitchen
- Features: Wood / Coal / Pellet Stove, Flooring - Vinyl, Countertops - Stone/Granite/Solid, Kitchen Island, Breakfast Bar / Nook, Cabinets - Upgraded, Deck - Exterior, Exterior Access, Slider
- Level: Main,First
Living room
- Features: Cathedral Ceiling(s), Flooring - Hardwood
- Level: First
Heating
- Baseboard, Oil
Cooling
- None
Appliances
- Included: Water Heater, Range, Dishwasher, Microwave, Refrigerator, Washer, Dryer
- Laundry: Electric Dryer Hookup, Washer Hookup, First Floor
Features
- Ceiling Fan(s), Vaulted Ceiling(s), Slider, Sun Room, Central Vacuum, Walk-up Attic
- Flooring: Wood, Tile, Vinyl, Carpet, Flooring - Wall to Wall Carpet
- Basement: Full,Walk-Out Access,Interior Entry
- Number of fireplaces: 2
- Fireplace features: Family Room
Interior area
- Total structure area: 2,354
- Total interior livable area: 2,354 sqft
Property
Parking
- Total spaces: 6
- Parking features: Attached, Off Street, Paved
- Attached garage spaces: 2
- Uncovered spaces: 4
Features
- Patio & porch: Deck, Deck - Wood
- Exterior features: Deck, Deck - Wood, Rain Gutters, Storage
- Waterfront features: Ocean, 1 to 2 Mile To Beach
Lot
- Size: 0.25 Acres
- Features: Cleared, Level
Details
- Parcel number: M:248 L:219,2215364
- Zoning: 1
Construction
Type & style
- Home type: SingleFamily
- Architectural style: Cape
- Property subtype: Single Family Residence
Materials
- Frame
- Foundation: Concrete Perimeter
- Roof: Shingle
Condition
- Year built: 1978
Utilities & green energy
- Electric: 200+ Amp Service
- Sewer: Private Sewer
- Water: Public
- Utilities for property: for Electric Range
Community & neighborhood
Security
- Security features: Security System
Location
- Region: Barnstable
Other
Other facts
- Road surface type: Paved
Price history
| Date | Event | Price |
|---|---|---|
| 4/23/2024 | Sold | $710,000+1.6%$302/sqft |
Source: MLS PIN #73207411 Report a problem | ||
| 3/1/2024 | Listed for sale | $699,000$297/sqft |
Source: MLS PIN #73207411 Report a problem | ||
Public tax history
Tax history is unavailable.
Neighborhood: Hyannis
Nearby schools
GreatSchools rating
- 2/10Hyannis West Elementary SchoolGrades: K-3Distance: 0.3 mi
- 4/10Barnstable High SchoolGrades: 8-12Distance: 0.3 mi
- 5/10Barnstable Intermediate SchoolGrades: 6-7Distance: 0.6 mi
Get pre-qualified for a loan
At Zillow Home Loans, we can pre-qualify you in as little as 5 minutes with no impact to your credit score.An equal housing lender. NMLS #10287.

