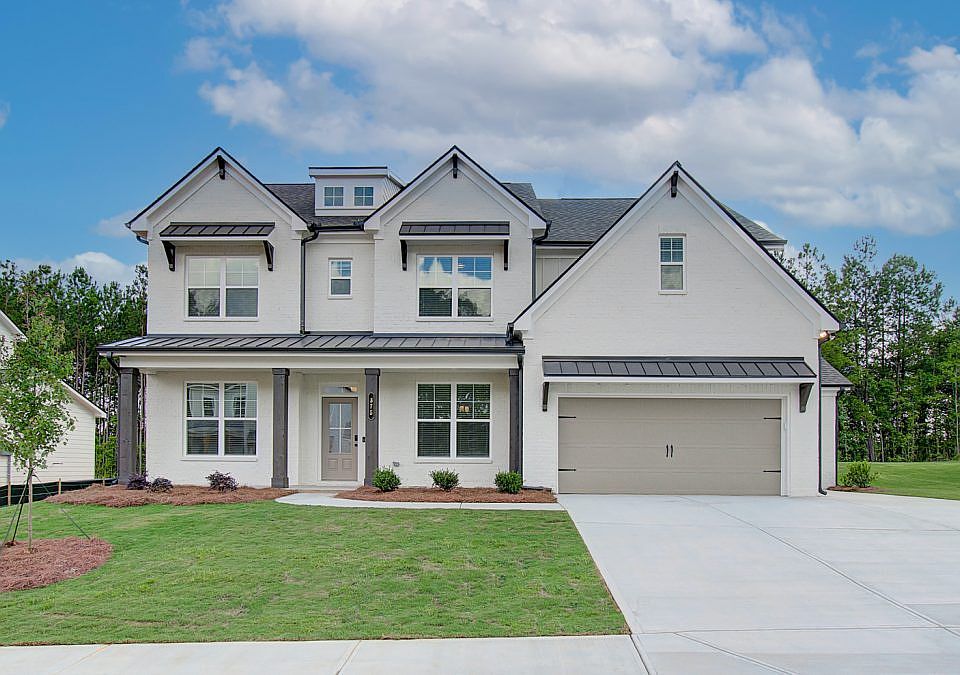Noble This is a stunning ranch-style home, offering approximately 3,121 square feet of thoughtfully designed living space. As you approach, you'll be welcomed by a charming rocking chair front porch perfect for relaxing outdoors. Step inside and find a grand foyer and gallery that leads to a private study, ideal for a home office or quiet retreat. This 1.5-story home features 4 spacious bedrooms and 3.5 baths, with the upstairs loft providing a versatile bonus space near the 4th bedroom. The heart of the home is the open-concept great room, which flows seamlessly into the kitchen and bright breakfast room. Expansive windows fill the space with natural light, creating a warm and inviting atmosphere. The kitchen is a chef's dream, complete with a large island for bar stool seating, a walk-in pantry, and an option for cubbies, and a valet station in the hallway. The main level is home to the luxurious primary suite, which includes an ensuite bath with dual vanities, an enclosed shower, a private water closet, and a generous walk-in closet. Conveniently, the laundry room is accessible from both the hallway and the primary closet, adding to the home's thoughtful design. Two additional bedrooms on the main level share a well-appointed hall bath. Embrace the future with the included SMART HOUSE PACKAGE, featuring cutting-edge technology such as Ring Doorbell, Echo Show 8", Ecobee Smart Thermostat, Kwikset Halo Smart Front Door Lock and Two Smart Light Switches. The WIFI-enabled garage door opener adds an extra layer of convenience. With its blend of comfort, style, and functionality, the Noble Plan is perfect for families seeking a spacious and elegant home. Summerlin is a gated community nestled in a tranquil and peaceful community just minutes from shopping, grocery stores, and everyday conveniences. Stock Photos- Please contact the agent for more details on this beautiful home.
Active
$546,126
38 Cardinal Pond Ln #3A, Auburn, GA 30680
4beds
3,121sqft
Single Family Residence
Built in 2025
-- sqft lot
$546,100 Zestimate®
$175/sqft
$125/mo HOA
What's special
Luxurious primary suiteExpansive windowsOpen-concept great roomBright breakfast roomWalk-in pantryGrand foyerGenerous walk-in closet
- 12 days
- on Zillow |
- 45 |
- 3 |
Zillow last checked: 7 hours ago
Listing updated: April 23, 2025 at 10:34am
Listed by:
Tyler Maxwell 470-302-9991,
Chafin Realty, Inc.,
Leslie Montgomery 770-598-5931,
Chafin Realty, Inc.
Source: GAMLS,MLS#: 10501676
Travel times
Schedule tour
Select your preferred tour type — either in-person or real-time video tour — then discuss available options with the builder representative you're connected with.
Select a date
Facts & features
Interior
Bedrooms & bathrooms
- Bedrooms: 4
- Bathrooms: 4
- Full bathrooms: 3
- 1/2 bathrooms: 1
- Main level bathrooms: 3
- Main level bedrooms: 4
Rooms
- Room types: Loft
Dining room
- Features: Dining Rm/Living Rm Combo
Kitchen
- Features: Kitchen Island, Pantry, Solid Surface Counters
Heating
- Electric
Cooling
- Electric
Appliances
- Included: Dishwasher, Dryer, Electric Water Heater, Other, Refrigerator, Washer
- Laundry: Other
Features
- Master Downstairs, Other, Walk-In Closet(s)
- Flooring: Other
- Basement: None
- Number of fireplaces: 1
- Fireplace features: Factory Built, Living Room
- Common walls with other units/homes: No Common Walls
Interior area
- Total structure area: 3,121
- Total interior livable area: 3,121 sqft
- Finished area above ground: 3,121
- Finished area below ground: 0
Property
Parking
- Total spaces: 2
- Parking features: Attached, Garage
- Has attached garage: Yes
Features
- Levels: One
- Stories: 1
- Patio & porch: Patio
- Exterior features: Other
- Fencing: Privacy
- Body of water: None
Lot
- Features: Other
- Residential vegetation: Grassed
Details
- Parcel number: 0.0
Construction
Type & style
- Home type: SingleFamily
- Architectural style: Ranch
- Property subtype: Single Family Residence
Materials
- Other
- Foundation: Slab
- Roof: Composition
Condition
- Under Construction
- New construction: Yes
- Year built: 2025
Details
- Builder name: Chafin Communities
- Warranty included: Yes
Utilities & green energy
- Sewer: Public Sewer
- Water: Public
- Utilities for property: Electricity Available, Other, Sewer Available, Underground Utilities
Green energy
- Energy efficient items: Appliances
Community & HOA
Community
- Features: Clubhouse, Fitness Center, Gated, Pool
- Security: Gated Community
- Subdivision: Summerlin
HOA
- Has HOA: Yes
- Services included: Maintenance Structure, Maintenance Grounds, Other, Swimming
- HOA fee: $1,500 annually
Location
- Region: Auburn
Financial & listing details
- Price per square foot: $175/sqft
- Annual tax amount: $10
- Date on market: 4/16/2025
- Listing agreement: Exclusive Right To Sell
- Electric utility on property: Yes
About the community
GRAND OPENING! RATES AS LOW AS 4.99!
Welcome to Summerlin, a new community coming to Winder, Georgia by Chafin Communities. Located in Barrow County, Winder is a growing community that offers an excellent quality of life, making it an attractive destination for families, professionals, and retirees alike. Winder is a charming city that perfectly blends small-town charm with modern conveniences.
This gated community will have Ranch and 2-story homes, a swimming pool, clubhouse with an exercise room, a dog park, a picnic pavilion, and a fire pit. Come check us out today!
Source: Chafin Communities

