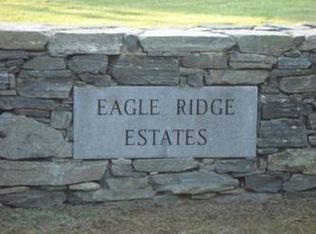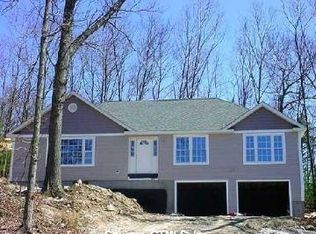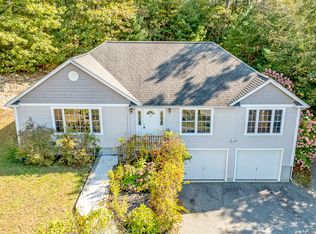Brand-New Construction at desirable Eagles Edge Estates..Massive luxury split level home with views for miles. 3 spacious bedms, 2 baths, Master bed with en suite, Open floor plan, gleaming hardwood floors. Gorgeous white cabinet kitchen with stainless appliances, brkfst bar and formal dining rm. laundry rm, 1000 square feet lower level awaits your imagination.. , 2 car garage under, High efficiency heating system, large deck overlooking private yard
This property is off market, which means it's not currently listed for sale or rent on Zillow. This may be different from what's available on other websites or public sources.



