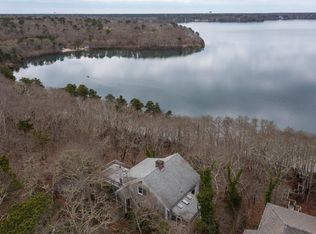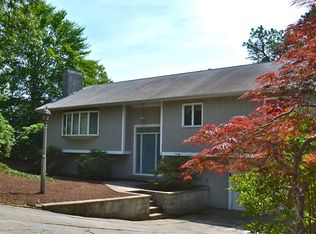Sold for $3,200,000 on 05/18/23
$3,200,000
38 Captain Baker Road, Brewster, MA 02631
5beds
6,567sqft
Single Family Residence
Built in 2002
0.68 Acres Lot
$3,359,200 Zestimate®
$487/sqft
$6,464 Estimated rent
Home value
$3,359,200
$3.19M - $3.53M
$6,464/mo
Zestimate® history
Loading...
Owner options
Explore your selling options
What's special
This impeccable maintained home has all you want and more. It starts at the front door and goes through every room and down the steps to a private dock on Long Pond. Large 50' deck with outside firepit and kitchen overlooking the largest body of fresh water on Cape Cod All 5 bedrooms each with private bathrooms ,private water views and balcony. Kitchen has everything a cook could want and more.Lots of public and private space for everybody. The finished walkout basement has 10' ceilings, which includes incredible bar with 110'' HD TV screen - gas fireplace - pool table. The gym has room for all equipment needed and water views as you workout. There is also a private TV room with all the built in cabinets you will ever need. There are 2 separate pond beach swimming associations you can join if you want. This home has so many features, you must see to believe. MOST FURNISHINGS INCLUDED, AGREEMENT ON ACCEPTED OFFER.
Zillow last checked: 8 hours ago
Listing updated: September 16, 2024 at 08:22pm
Listed by:
Kent Drushella 508-280-4300,
William Raveis Real Estate & Home Services
Bought with:
Laura L Clements, 9511689
Cove Road Real Estate
Source: CCIMLS,MLS#: 22204681
Facts & features
Interior
Bedrooms & bathrooms
- Bedrooms: 5
- Bathrooms: 7
- Full bathrooms: 5
- 1/2 bathrooms: 2
Primary bedroom
- Description: Flooring: Wood
- Features: Balcony, View, Recessed Lighting, Closet, Ceiling Fan(s)
- Level: First
- Area: 256
- Dimensions: 16 x 16
Bedroom 2
- Description: Flooring: Wood,Door(s): Sliding
- Features: Bedroom 2, Laundry Areas, Balcony, View, Walk-In Closet(s), Ceiling Fan(s), Closet, Private Full Bath, Recessed Lighting
- Level: Second
- Area: 224
- Dimensions: 14 x 16
Bedroom 3
- Description: Flooring: Wood,Door(s): Sliding
- Features: Bedroom 3, View, Walk-In Closet(s), Ceiling Fan(s), Closet, Private Full Bath, Recessed Lighting
- Level: Second
- Area: 195
- Dimensions: 13 x 15
Bedroom 4
- Description: Flooring: Wood,Door(s): Sliding
- Features: Bedroom 4, Shared Full Bath, Balcony, Ceiling Fan(s), Closet
- Level: Second
- Area: 225
- Dimensions: 15 x 15
Primary bathroom
- Features: Private Full Bath
Dining room
- Description: Flooring: Wood
- Features: Dining Room
- Level: First
- Area: 192
- Dimensions: 16 x 12
Kitchen
- Description: Countertop(s): Granite,Flooring: Wood,Door(s): French,Stove(s): Gas
- Features: Kitchen, Upgraded Cabinets, View, Breakfast Bar, Breakfast Nook, Kitchen Island
- Level: First
- Area: 384
- Dimensions: 24 x 16
Living room
- Description: Flooring: Wood,Door(s): French
- Features: Private Half Bath, Living Room, Built-in Features, Dining Area
- Level: First
- Area: 320
- Dimensions: 16 x 20
Heating
- Forced Air
Cooling
- Central Air
Appliances
- Included: Washer, Wall/Oven Cook Top, Refrigerator, Microwave, Freezer, Dishwasher, Cooktop, Gas Water Heater
- Laundry: Laundry Room, Countertops, Built-Ins, Laundry Areas, First Floor
Features
- Sound System, Recessed Lighting, Mud Room, Linen Closet, Interior Balcony
- Flooring: Hardwood, Carpet, Tile
- Doors: Sliding Doors, French Doors
- Windows: Bay/Bow Windows
- Basement: Finished,Full
- Number of fireplaces: 2
Interior area
- Total structure area: 6,567
- Total interior livable area: 6,567 sqft
Property
Parking
- Total spaces: 2
- Parking features: Garage - Attached, Open
- Attached garage spaces: 2
- Has uncovered spaces: Yes
Features
- Stories: 3
- Entry location: First Floor
- Exterior features: Outdoor Shower, Private Yard, Underground Sprinkler
- Has view: Yes
- Has water view: Yes
- Water view: Lake/Pond
- Waterfront features: Lake/Pond, Private
- Body of water: Long Pond
Lot
- Size: 0.68 Acres
- Features: Bike Path, South of 6A
Details
- Parcel number: 72190
- Zoning: RR
- Special conditions: Standard
Construction
Type & style
- Home type: SingleFamily
- Property subtype: Single Family Residence
Materials
- Shingle Siding
- Foundation: Poured
- Roof: Asphalt, Pitched
Condition
- Updated/Remodeled, Actual
- New construction: No
- Year built: 2002
- Major remodel year: 2020
Utilities & green energy
- Sewer: Septic Tank
Community & neighborhood
Community
- Community features: Playground, Security, Landscaping, Fitness Center, Deeded Beach Rights, Common Area
Location
- Region: Brewster
Other
Other facts
- Listing terms: Cash
- Road surface type: Paved
Price history
| Date | Event | Price |
|---|---|---|
| 10/1/2025 | Listing removed | $3,595,000$547/sqft |
Source: MLS PIN #73383031 | ||
| 8/6/2025 | Price change | $3,595,000-2.8%$547/sqft |
Source: MLS PIN #73383031 | ||
| 5/30/2025 | Listed for sale | $3,700,000+15.6%$563/sqft |
Source: MLS PIN #73383031 | ||
| 5/18/2023 | Sold | $3,200,000-14.1%$487/sqft |
Source: | ||
| 12/15/2022 | Pending sale | $3,725,000$567/sqft |
Source: | ||
Public tax history
| Year | Property taxes | Tax assessment |
|---|---|---|
| 2025 | $17,399 -15.5% | $2,528,900 -16.3% |
| 2024 | $20,581 +8.9% | $3,022,200 +11.7% |
| 2023 | $18,907 +18.4% | $2,704,900 +45.3% |
Find assessor info on the county website
Neighborhood: 02631
Nearby schools
GreatSchools rating
- NAStony Brook Elementary SchoolGrades: PK-2Distance: 1.6 mi
- 6/10Nauset Regional Middle SchoolGrades: 6-8Distance: 5.1 mi
- 7/10Nauset Regional High SchoolGrades: 9-12Distance: 9.8 mi
Schools provided by the listing agent
- District: Nauset
Source: CCIMLS. This data may not be complete. We recommend contacting the local school district to confirm school assignments for this home.
Sell for more on Zillow
Get a free Zillow Showcase℠ listing and you could sell for .
$3,359,200
2% more+ $67,184
With Zillow Showcase(estimated)
$3,426,384
