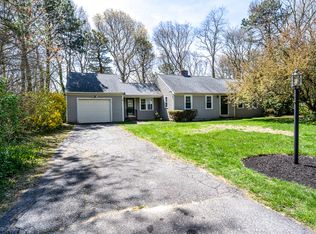Sold for $611,000
$611,000
38 Cap'n Jac's Road, Centerville, MA 02632
3beds
1,352sqft
Single Family Residence
Built in 1984
0.25 Acres Lot
$636,000 Zestimate®
$452/sqft
$3,254 Estimated rent
Home value
$636,000
$604,000 - $668,000
$3,254/mo
Zestimate® history
Loading...
Owner options
Explore your selling options
What's special
Welcome to 38 Cap'n Jac's Road, a charming 3 bedroom, 2 bathroom home nestled in the heart of Centerville, Ma. This delightful abode boasts 1352 feet of thoughtfully designed living space situated on a generous 10,890 sq ft lot. Step inside to discover a warm and inviting interior, featuring a well appointed kitchen, perfect for culinary enthusiasts. The living area offers a cozy retreat, ideal for relaxation or entertaining guests. The primary bedroom provides a comfortable sanctuary, complete with an en-suite bathroom for added convenience. Outside, the allure continues with an outdoor patio, perfect for al fresco dining and entertaining. The expansive yard offers ample space for outdoor activities and gardening, while a fire pit beckons for memorable gatherings under the stars. The property also includes a garage for parking and storage as well as solar panels for eco-friendly energy efficiency.
Zillow last checked: 8 hours ago
Listing updated: September 10, 2024 at 11:13pm
Listed by:
Patricia M Pierce 781-307-6301,
Compass Massachusetts, LLC
Bought with:
Team Seaport
Seaport Village Realty
Source: CCIMLS,MLS#: 22400353
Facts & features
Interior
Bedrooms & bathrooms
- Bedrooms: 3
- Bathrooms: 2
- Full bathrooms: 2
Primary bedroom
- Description: Flooring: Wood
- Features: Closet
- Level: First
Bedroom 2
- Description: Flooring: Wood
- Features: Bedroom 2, Closet
Bedroom 3
- Features: Bedroom 3, Closet
- Level: First
Primary bathroom
- Features: Private Full Bath
Dining room
- Description: Flooring: Wood,Door(s): Sliding
- Features: Dining Room
- Level: First
Kitchen
- Description: Flooring: Tile
- Features: Breakfast Bar
Living room
- Features: Living Room
- Level: First
Heating
- Forced Air
Cooling
- None
Appliances
- Included: Dishwasher, Washer, Refrigerator, Gas Water Heater
Features
- Flooring: Hardwood, Tile
- Doors: Sliding Doors
- Basement: Bulkhead Access
- Has fireplace: No
Interior area
- Total structure area: 1,352
- Total interior livable area: 1,352 sqft
Property
Parking
- Total spaces: 5
- Parking features: Basement
- Attached garage spaces: 1
Features
- Stories: 1
Lot
- Size: 0.25 Acres
- Features: Bike Path, Major Highway, Shopping, In Town Location, Conservation Area
Details
- Parcel number: 194053T00
- Zoning: RES
- Special conditions: None
Construction
Type & style
- Home type: SingleFamily
- Property subtype: Single Family Residence
Materials
- Foundation: Concrete Perimeter
- Roof: Asphalt
Condition
- Actual
- New construction: No
- Year built: 1984
Utilities & green energy
- Electric: Photovoltaics Third-Party Owned
- Sewer: Septic Tank
Green energy
- Energy generation: Solar
Community & neighborhood
Community
- Community features: Basic Cable, Playground
Location
- Region: Centerville
Other
Other facts
- Listing terms: FHA
- Road surface type: Paved
Price history
| Date | Event | Price |
|---|---|---|
| 4/1/2024 | Sold | $611,000+4.4%$452/sqft |
Source: | ||
| 2/9/2024 | Contingent | $585,000$433/sqft |
Source: MLS PIN #73197138 Report a problem | ||
| 2/9/2024 | Pending sale | $585,000$433/sqft |
Source: | ||
| 1/31/2024 | Listed for sale | $585,000+74.6%$433/sqft |
Source: | ||
| 1/10/2020 | Sold | $335,000+50.2%$248/sqft |
Source: Public Record Report a problem | ||
Public tax history
| Year | Property taxes | Tax assessment |
|---|---|---|
| 2025 | $4,170 +4.3% | $515,400 +0.7% |
| 2024 | $3,999 +6.9% | $512,000 +14.2% |
| 2023 | $3,740 +4.6% | $448,400 +20.8% |
Find assessor info on the county website
Neighborhood: Centerville
Nearby schools
GreatSchools rating
- 3/10Barnstable United Elementary SchoolGrades: 4-5Distance: 2.4 mi
- 5/10Barnstable Intermediate SchoolGrades: 6-7Distance: 2.2 mi
- 4/10Barnstable High SchoolGrades: 8-12Distance: 2.5 mi
Schools provided by the listing agent
- District: Barnstable
Source: CCIMLS. This data may not be complete. We recommend contacting the local school district to confirm school assignments for this home.
Get a cash offer in 3 minutes
Find out how much your home could sell for in as little as 3 minutes with a no-obligation cash offer.
Estimated market value$636,000
Get a cash offer in 3 minutes
Find out how much your home could sell for in as little as 3 minutes with a no-obligation cash offer.
Estimated market value
$636,000
