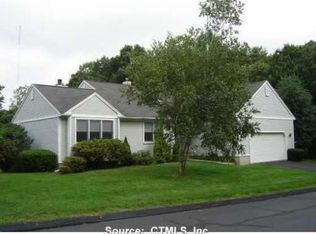Sold for $390,000
$390,000
38 Canterbury Road #38, Hamden, CT 06514
3beds
2,313sqft
Condominium, Townhouse
Built in 1994
-- sqft lot
$419,200 Zestimate®
$169/sqft
$3,321 Estimated rent
Home value
$419,200
$398,000 - $444,000
$3,321/mo
Zestimate® history
Loading...
Owner options
Explore your selling options
What's special
Welcome home to Canterbury! This 3 bedroom free standing town house features a wonderful open floor plan with a contemporary easy living design that includes vaulted ceilings, skylights, plenty of , beautiful hardwood floors, natural light and a loft area. The kitchen has ample cabinets, a garden window, and a dining area with a skylight and atrium door to the deck. It is open to the great room with a second skylight and double sided fireplace that is shared with the formal dining room. The main level primary bedroom suite has a spacious bathroom with double sink vanity, stall shower, whirlpool tub and a skylight. A half bath, dryer and a new washer complete the main level. The upper level includes two good sized bedrooms (one with an oversized walk-in closet), a full bath and the loft area overlooking the kitchen and great room that is perfect for an additional sitting area or home office. Both the front door and the two car attached garage provide access to the entry foyer. This home includes gas heat and cooking plus central air and has a full basement for additional storage and potential for future finished living space. Canterbury is tucked away in a private setting and yet is conveniently located for easy access to local shopping, Yale, Quinnipiac and highways for commuters. Schedule a showing today and make this your new home tomorrow!
Zillow last checked: 8 hours ago
Listing updated: July 09, 2024 at 08:18pm
Listed by:
Beth R. Cantor 203-927-6244,
Coldwell Banker Realty 203-239-2553
Bought with:
Brandon Eison, RES.0802291
Citi Atlas Real Estate Co LLC
Source: Smart MLS,MLS#: 170575744
Facts & features
Interior
Bedrooms & bathrooms
- Bedrooms: 3
- Bathrooms: 3
- Full bathrooms: 2
- 1/2 bathrooms: 1
Primary bedroom
- Features: Full Bath, Hardwood Floor, Skylight, Whirlpool Tub
- Level: Main
Bedroom
- Features: Wall/Wall Carpet
- Level: Upper
Bedroom
- Features: Wall/Wall Carpet
- Level: Upper
Dining room
- Features: Fireplace, Hardwood Floor
- Level: Main
Kitchen
- Features: Dining Area, Skylight, Tile Floor, Vaulted Ceiling(s)
- Level: Main
Living room
- Features: Ceiling Fan(s), Fireplace, Hardwood Floor, Skylight, Vaulted Ceiling(s)
- Level: Main
Loft
- Features: Wall/Wall Carpet
- Level: Upper
Heating
- Forced Air, Natural Gas
Cooling
- Ceiling Fan(s), Central Air
Appliances
- Included: Oven/Range, Microwave, Refrigerator, Dishwasher, Disposal, Washer, Dryer, Gas Water Heater
- Laundry: Main Level
Features
- Entrance Foyer
- Doors: Storm Door(s)
- Windows: Thermopane Windows
- Basement: Full
- Attic: Access Via Hatch
- Number of fireplaces: 1
- Common walls with other units/homes: End Unit
Interior area
- Total structure area: 2,313
- Total interior livable area: 2,313 sqft
- Finished area above ground: 2,313
Property
Parking
- Total spaces: 2
- Parking features: Attached, Garage Door Opener
- Attached garage spaces: 2
Features
- Stories: 2
- Patio & porch: Deck
- Exterior features: Rain Gutters
Lot
- Features: Level
Details
- Parcel number: 1139481
- Zoning: R3
Construction
Type & style
- Home type: Condo
- Architectural style: Townhouse
- Property subtype: Condominium, Townhouse
- Attached to another structure: Yes
Materials
- Vinyl Siding
Condition
- New construction: No
- Year built: 1994
Utilities & green energy
- Sewer: Public Sewer
- Water: Public
- Utilities for property: Cable Available
Green energy
- Energy efficient items: Doors, Windows
Community & neighborhood
Security
- Security features: Security System
Community
- Community features: Medical Facilities, Park, Near Public Transport, Shopping/Mall
Location
- Region: Hamden
HOA & financial
HOA
- Has HOA: Yes
- HOA fee: $407 monthly
- Amenities included: None, Management
- Services included: Maintenance Grounds, Trash, Snow Removal, Pest Control, Road Maintenance
Price history
| Date | Event | Price |
|---|---|---|
| 8/24/2023 | Sold | $390,000+2.7%$169/sqft |
Source: | ||
| 6/15/2023 | Listed for sale | $379,900$164/sqft |
Source: | ||
Public tax history
Tax history is unavailable.
Neighborhood: 06514
Nearby schools
GreatSchools rating
- 5/10Dunbar Hill SchoolGrades: PK-6Distance: 0.8 mi
- 4/10Hamden Middle SchoolGrades: 7-8Distance: 0.9 mi
- 4/10Hamden High SchoolGrades: 9-12Distance: 0.5 mi
Schools provided by the listing agent
- High: Hamden
Source: Smart MLS. This data may not be complete. We recommend contacting the local school district to confirm school assignments for this home.

Get pre-qualified for a loan
At Zillow Home Loans, we can pre-qualify you in as little as 5 minutes with no impact to your credit score.An equal housing lender. NMLS #10287.
