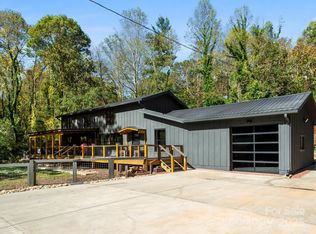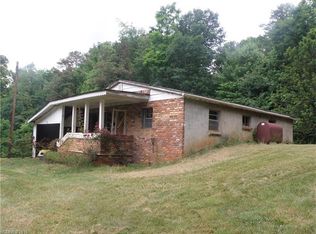Closed
$660,000
38 Campground Rd, Asheville, NC 28805
3beds
1,400sqft
Single Family Residence
Built in 1972
0.6 Acres Lot
$652,200 Zestimate®
$471/sqft
$2,213 Estimated rent
Home value
$652,200
$613,000 - $691,000
$2,213/mo
Zestimate® history
Loading...
Owner options
Explore your selling options
What's special
Gorgeous modern 3/2 ranch with immaculate 1500sqft garage/workshop (Bendpak 10,000lb lift 220V outlet setup for welding or other). Home has hardwood floors, 16ft ceilings, spacious open floor plan, LG washer dryer, fridge, stove, beer tap , renovated modern bathrooms, 2 car garage and large back deck with gas hookup and umbrellas. Beautifully landscaped fenced yard with fire pit. Steel Frame insulated Garage built by Dynamic Builders. Home has cypress siding and spacious lot with room for an additional accessory dwelling.
Zillow last checked: 8 hours ago
Listing updated: December 12, 2023 at 05:01pm
Listing Provided by:
Karen Gleason karencgleason@gmail.com,
Keller Williams Professionals
Bought with:
David Turner
Allen Tate/Beverly-Hanks Asheville-North
Denise Turner
Allen Tate/Beverly-Hanks Asheville-North
Source: Canopy MLS as distributed by MLS GRID,MLS#: 3930381
Facts & features
Interior
Bedrooms & bathrooms
- Bedrooms: 3
- Bathrooms: 3
- Full bathrooms: 3
- Main level bedrooms: 3
Primary bedroom
- Level: Main
Primary bedroom
- Level: Main
Bedroom s
- Level: Main
Bedroom s
- Level: Main
Bathroom full
- Level: Main
Bathroom full
- Level: 2nd Living Quarters
Bathroom full
- Level: Main
Dining room
- Level: Main
Dining room
- Level: Main
Kitchen
- Level: Main
Kitchen
- Level: Main
Laundry
- Level: Main
Laundry
- Level: Main
Living room
- Level: Main
Living room
- Level: Main
Workshop
- Level: 2nd Living Quarters
Heating
- Heat Pump
Cooling
- Heat Pump
Appliances
- Included: Dishwasher, Dryer, Electric Water Heater, Gas Oven, Gas Range, Microwave, Refrigerator, Washer
- Laundry: Main Level
Features
- Kitchen Island, Open Floorplan, Vaulted Ceiling(s)(s), Other - See Remarks
- Flooring: Parquet, Tile, Wood
- Has basement: No
- Fireplace features: Fire Pit
Interior area
- Total structure area: 1,400
- Total interior livable area: 1,400 sqft
- Finished area above ground: 1,400
- Finished area below ground: 0
Property
Parking
- Total spaces: 2
- Parking features: Garage, Garage Shop
- Garage spaces: 2
Features
- Levels: One
- Stories: 1
- Patio & porch: Deck, Front Porch
- Exterior features: Fire Pit
- Fencing: Fenced
- Waterfront features: None
Lot
- Size: 0.60 Acres
- Features: Open Lot, Private, Wooded
Details
- Additional structures: Auto Shop, Workshop
- Parcel number: 966808769400000
- Zoning: RS4
- Special conditions: Standard
Construction
Type & style
- Home type: SingleFamily
- Architectural style: Modern,Ranch
- Property subtype: Single Family Residence
Materials
- Vinyl, Wood
- Foundation: Crawl Space
Condition
- New construction: No
- Year built: 1972
Utilities & green energy
- Sewer: Public Sewer
- Water: City
- Utilities for property: Propane
Community & neighborhood
Location
- Region: Asheville
- Subdivision: Haw Creek
Other
Other facts
- Listing terms: Cash,Conventional
- Road surface type: Asphalt
Price history
| Date | Event | Price |
|---|---|---|
| 3/20/2023 | Sold | $660,000-9%$471/sqft |
Source: | ||
| 12/22/2022 | Listed for sale | $725,000+268%$518/sqft |
Source: | ||
| 6/24/2020 | Listing removed | $2,125$2/sqft |
Source: Iron Creek Properties, LLC | ||
| 6/16/2020 | Listed for rent | $2,125$2/sqft |
Source: Iron Creek Properties, LLC | ||
| 5/2/2016 | Sold | $197,000-1.5%$141/sqft |
Source: Public Record | ||
Public tax history
| Year | Property taxes | Tax assessment |
|---|---|---|
| 2025 | $4,367 +6.6% | $441,800 |
| 2024 | $4,095 +10.1% | $441,800 +7% |
| 2023 | $3,719 +1.1% | $412,800 |
Find assessor info on the county website
Neighborhood: 28805
Nearby schools
GreatSchools rating
- 4/10Charles C Bell ElementaryGrades: PK-5Distance: 0.2 mi
- 8/10A C Reynolds MiddleGrades: 6-8Distance: 3.3 mi
- 7/10A C Reynolds HighGrades: PK,9-12Distance: 3.3 mi
Schools provided by the listing agent
- Elementary: Charles C Bell
- Middle: AC Reynolds
- High: AC Reynolds
Source: Canopy MLS as distributed by MLS GRID. This data may not be complete. We recommend contacting the local school district to confirm school assignments for this home.
Get a cash offer in 3 minutes
Find out how much your home could sell for in as little as 3 minutes with a no-obligation cash offer.
Estimated market value
$652,200
Get a cash offer in 3 minutes
Find out how much your home could sell for in as little as 3 minutes with a no-obligation cash offer.
Estimated market value
$652,200

