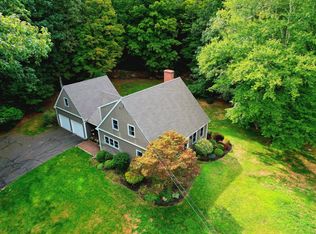Sold for $549,000
Street View
$549,000
38 Burrows Hill Rd, Amston, CT 06231
3beds
2baths
2,095sqft
SingleFamily
Built in 1997
2.1 Acres Lot
$569,600 Zestimate®
$262/sqft
$3,131 Estimated rent
Home value
$569,600
$530,000 - $609,000
$3,131/mo
Zestimate® history
Loading...
Owner options
Explore your selling options
What's special
38 Burrows Hill Rd, Amston, CT 06231 is a single family home that contains 2,095 sq ft and was built in 1997. It contains 3 bedrooms and 2.5 bathrooms. This home last sold for $549,000 in October 2025.
The Zestimate for this house is $569,600. The Rent Zestimate for this home is $3,131/mo.
Facts & features
Interior
Bedrooms & bathrooms
- Bedrooms: 3
- Bathrooms: 2.5
Heating
- Other, Oil
Features
- Has fireplace: Yes
Interior area
- Total interior livable area: 2,095 sqft
Property
Parking
- Parking features: Garage - Attached
Features
- Exterior features: Wood
Lot
- Size: 2.10 Acres
Details
- Parcel number: HEBRM0031L137
Construction
Type & style
- Home type: SingleFamily
Materials
- Frame
- Roof: Shake / Shingle
Condition
- Year built: 1997
Community & neighborhood
Location
- Region: Amston
Price history
| Date | Event | Price |
|---|---|---|
| 10/3/2025 | Sold | $549,000+3.6%$262/sqft |
Source: Public Record Report a problem | ||
| 8/4/2023 | Sold | $530,000+41.3%$253/sqft |
Source: Public Record Report a problem | ||
| 10/3/2005 | Sold | $375,000+40.4%$179/sqft |
Source: Public Record Report a problem | ||
| 7/28/2000 | Sold | $267,000+30.2%$127/sqft |
Source: Public Record Report a problem | ||
| 1/5/1998 | Sold | $205,000+670.7%$98/sqft |
Source: Public Record Report a problem | ||
Public tax history
| Year | Property taxes | Tax assessment |
|---|---|---|
| 2025 | $9,162 +6.8% | $248,640 |
| 2024 | $8,578 +4% | $248,640 |
| 2023 | $8,252 +4.7% | $248,640 |
Find assessor info on the county website
Neighborhood: Amston
Nearby schools
GreatSchools rating
- 6/10Hebron Elementary SchoolGrades: 3-6Distance: 1.4 mi
- 7/10Rham Middle SchoolGrades: 7-8Distance: 1.5 mi
- 9/10Rham High SchoolGrades: 9-12Distance: 1.5 mi
Get pre-qualified for a loan
At Zillow Home Loans, we can pre-qualify you in as little as 5 minutes with no impact to your credit score.An equal housing lender. NMLS #10287.
Sell for more on Zillow
Get a Zillow Showcase℠ listing at no additional cost and you could sell for .
$569,600
2% more+$11,392
With Zillow Showcase(estimated)$580,992
