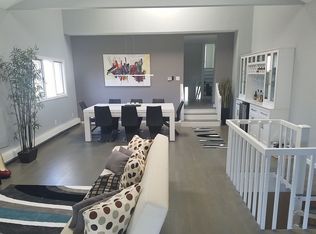It is absolutely sensational, the location has been the best area in Revere and the trend continues. Entire Brick exterior gives strong, powerful and majestic look but also decidedly elegance. It also stands out in any crowd, in fact it stands above its competition out there. Completely renovated, new kitchens, new bathrooms, new electrical and two brand new high efficient RINNAI heating units, new carpeting, and brand new roof, new windows and extras galore. Both units are wide-open floor plan with natural light coming through sides. 2nd unit has sun room with skylights and central AC. Huge back yard ready for entertainment and separate storage room. Both kitchens have granite kitchen and stainless steel appliances. It is absolutely sensational. Come and take a look at it with your own eyes and see it..Because seeing is believing.
This property is off market, which means it's not currently listed for sale or rent on Zillow. This may be different from what's available on other websites or public sources.
