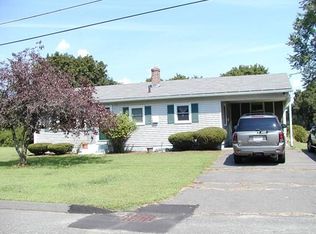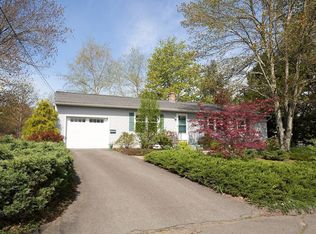NEW TO THE MARKET is this bright and spacious ranch located in a desirable Florence neighborhood on a dead end street. Just under 1800 s.f., features include a remodeled kitchen with a portable island, quartz countertops, stainless steel appliances and two pantrys; open to the dining area. Private master bedroom, with walk-in closet, and spacious bath featuring a walk-in shower and tub. Two additional bedrooms plus an office with built in bookcases. The goshen stone patio overlooks the private back yard which can be accessed from the sunroom. As an added bonus, there are two finished rooms in the basement. Central a/c, gas heat/hot water & hardwood floors. All appliances remain. Great location within walking distance to downtown, Look park, JFK and the bike path. DEADLINE FOR FINAL AND BEST OFFER IS TUESDAY, 5/1, AT NOON.
This property is off market, which means it's not currently listed for sale or rent on Zillow. This may be different from what's available on other websites or public sources.


