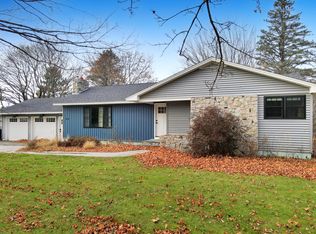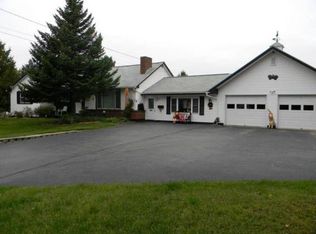Closed
$387,000
38 Burleigh Road, Bangor, ME 04401
3beds
1,815sqft
Single Family Residence
Built in 2004
1.16 Acres Lot
$434,200 Zestimate®
$213/sqft
$2,697 Estimated rent
Home value
$434,200
$412,000 - $456,000
$2,697/mo
Zestimate® history
Loading...
Owner options
Explore your selling options
What's special
Start HERE for Great Beginnings! This HOME is Perfect for Realizing your DREAMS and Meeting Your NEEDS in this Large Executive Ranch that sits on Over an ACRE in BANGOR and Close Proximity to ALL Amenities, including Northern Light, Shopping, Restaurants, Schools, etc.... This HOME Offers YOU the ADVANTAGE of ONE LEVEL LIVING!! OPEN Floor Plan that is prefect for Family AND Entertaining. BRIGHT and SUNNY throughout this HOME. Large Eat-In Kitchen that opens to an XL 12X30 composite PRIVATE DECK that's Perfect for Get-Togethers, or sitting in PEACE watching the SUNSET while overlooking the Backyard that Provides LOTS of ROOM to ROAM. DINING ROOM, LARGE LIVING ROOM, 3 Bedrooms & 3 Bathrooms. Primary Bedroom offers a Shower and a Jacuzzi tub. 2 Car Garage with extra storage space. Huge DAYLIGHT Basement that is PERFECT for FINISHING for Additional Living Space with the High Ceilings and approximately 1815 Square feet to work with. Also, currently great for storage, projects, etc. PLUS, there is a private Hot Tub area off the Deck. Recently added Heat Pumps for Efficient Heating and Cooling!
**Don't miss your Opportunity to view this Home!
Zillow last checked: 8 hours ago
Listing updated: January 16, 2025 at 07:08pm
Listed by:
Realty of Maine
Bought with:
Realty of Maine
Source: Maine Listings,MLS#: 1582884
Facts & features
Interior
Bedrooms & bathrooms
- Bedrooms: 3
- Bathrooms: 3
- Full bathrooms: 2
- 1/2 bathrooms: 1
Primary bedroom
- Features: Full Bath, Jetted Tub, Separate Shower, Suite, Walk-In Closet(s)
- Level: First
- Area: 169 Square Feet
- Dimensions: 13 x 13
Bedroom 2
- Level: First
- Area: 110 Square Feet
- Dimensions: 10 x 11
Bedroom 3
- Level: First
- Area: 100 Square Feet
- Dimensions: 10 x 10
Dining room
- Level: First
- Area: 144 Square Feet
- Dimensions: 12 x 12
Kitchen
- Features: Eat-in Kitchen
- Level: First
- Area: 187 Square Feet
- Dimensions: 11 x 17
Laundry
- Level: First
- Area: 96 Square Feet
- Dimensions: 12 x 8
Living room
- Level: First
- Area: 285 Square Feet
- Dimensions: 15 x 19
Heating
- Baseboard, Direct Vent Furnace, Hot Water, Zoned
Cooling
- Heat Pump
Appliances
- Included: Dishwasher, Dryer, Electric Range, Refrigerator, Washer
Features
- 1st Floor Bedroom, 1st Floor Primary Bedroom w/Bath, One-Floor Living, Shower, Storage, Walk-In Closet(s), Primary Bedroom w/Bath
- Flooring: Carpet, Laminate
- Windows: Storm Window(s)
- Basement: Interior Entry,Daylight,Full,Unfinished
- Has fireplace: No
Interior area
- Total structure area: 1,815
- Total interior livable area: 1,815 sqft
- Finished area above ground: 1,815
- Finished area below ground: 0
Property
Parking
- Total spaces: 2
- Parking features: Gravel, 1 - 4 Spaces, Garage Door Opener
- Attached garage spaces: 2
Features
- Patio & porch: Deck
- Has spa: Yes
Lot
- Size: 1.16 Acres
- Features: Near Golf Course, Near Shopping, Near Town, Level, Open Lot
Details
- Additional structures: Shed(s)
- Parcel number: BANGMR40L019B
- Zoning: LDR
- Other equipment: Cable, Internet Access Available
Construction
Type & style
- Home type: SingleFamily
- Architectural style: Ranch
- Property subtype: Single Family Residence
Materials
- Wood Frame, Vinyl Siding
- Roof: Fiberglass,Shingle
Condition
- Year built: 2004
Utilities & green energy
- Electric: Circuit Breakers
- Sewer: Public Sewer
- Water: Public
- Utilities for property: Utilities On
Community & neighborhood
Location
- Region: Bangor
Other
Other facts
- Road surface type: Paved
Price history
| Date | Event | Price |
|---|---|---|
| 4/1/2024 | Sold | $387,000+7.8%$213/sqft |
Source: | ||
| 3/1/2024 | Contingent | $359,000$198/sqft |
Source: | ||
| 2/25/2024 | Listed for sale | $359,000+20.1%$198/sqft |
Source: | ||
| 3/31/2021 | Sold | $299,000$165/sqft |
Source: | ||
| 2/20/2021 | Pending sale | $299,000$165/sqft |
Source: Better Homes and Gardens Real Estate The Masiello Group #1482150 Report a problem | ||
Public tax history
| Year | Property taxes | Tax assessment |
|---|---|---|
| 2024 | $6,367 | $332,500 |
| 2023 | $6,367 +13.1% | $332,500 +20.4% |
| 2022 | $5,632 +2.9% | $276,100 +12.5% |
Find assessor info on the county website
Neighborhood: 04401
Nearby schools
GreatSchools rating
- 8/10Mary Snow SchoolGrades: 4-5Distance: 1.7 mi
- 9/10William S. Cohen SchoolGrades: 6-8Distance: 2.5 mi
- 6/10Bangor High SchoolGrades: 9-12Distance: 0.6 mi
Get pre-qualified for a loan
At Zillow Home Loans, we can pre-qualify you in as little as 5 minutes with no impact to your credit score.An equal housing lender. NMLS #10287.

