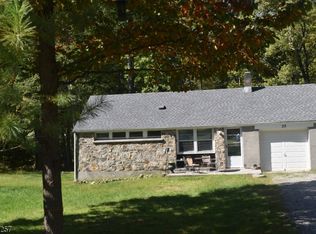Closed
Street View
$415,000
38 Bunnvale Rd, Lebanon Twp., NJ 07830
3beds
1baths
--sqft
Single Family Residence
Built in 1900
0.26 Acres Lot
$494,200 Zestimate®
$--/sqft
$2,816 Estimated rent
Home value
$494,200
$450,000 - $544,000
$2,816/mo
Zestimate® history
Loading...
Owner options
Explore your selling options
What's special
Zillow last checked: 13 hours ago
Listing updated: June 21, 2025 at 02:16am
Listed by:
Yvonne C Schneider 908-224-2836,
Haven Real Estate Collective
Bought with:
Maribel Deoliveira
Exp Realty, LLC
Source: GSMLS,MLS#: 3937533
Facts & features
Price history
| Date | Event | Price |
|---|---|---|
| 6/20/2025 | Sold | $415,000-7.6% |
Source: | ||
| 5/13/2025 | Pending sale | $449,000 |
Source: | ||
| 4/11/2025 | Price change | $449,000-4.5% |
Source: | ||
| 12/20/2024 | Listed for sale | $470,000+27% |
Source: | ||
| 2/22/2021 | Sold | $370,000+2.8% |
Source: | ||
Public tax history
| Year | Property taxes | Tax assessment |
|---|---|---|
| 2025 | $9,631 | $344,200 |
| 2024 | $9,631 +4.2% | $344,200 |
| 2023 | $9,245 +9% | $344,200 |
Find assessor info on the county website
Neighborhood: 07830
Nearby schools
GreatSchools rating
- 6/10Woodglen Elementary SchoolGrades: 5-8Distance: 0.7 mi
- 7/10Voorhees High SchoolGrades: 9-12Distance: 0.7 mi
- 6/10Valley View Elementary SchoolGrades: PK-4Distance: 2 mi
Get a cash offer in 3 minutes
Find out how much your home could sell for in as little as 3 minutes with a no-obligation cash offer.
Estimated market value
$494,200
Get a cash offer in 3 minutes
Find out how much your home could sell for in as little as 3 minutes with a no-obligation cash offer.
Estimated market value
$494,200
