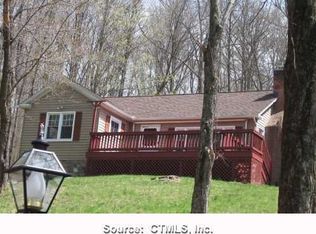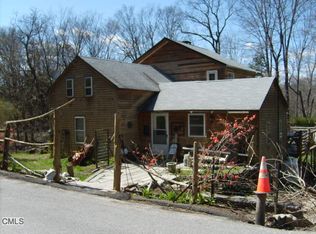Dutch Colonial on 2.6 acres. 31 double-hung windows on first floor. Large living room with cathedral ceiling; New Preston Pink stone fireplace. Pop-out Pella double pane windows. Six skylights. Wood burning stove in Family room. Enclosed heated porch. Butlers pantry. Juliet balcony. Finished basement for in-law apartment with French doors opening to one of two patios. Full size attic. Professional landscaping with brook. Two-car detached garage with loft. Garden shed. 20K Generac generator with 500 gallon in-ground propane tank. Private setting on quiet road. 90 minutes to East Village in NYC.
This property is off market, which means it's not currently listed for sale or rent on Zillow. This may be different from what's available on other websites or public sources.

