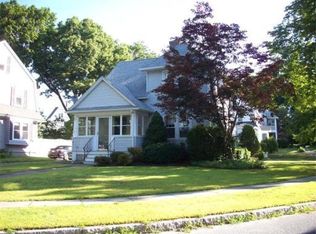Come see this quaint, cozy, and spacious home made for entertaining. This beautiful home is located on a quiet street with easy access to the highway, post office, and many restaurants. Recently renovated, this kitchen won't disappoint. The home is complete with two full baths, 3 bedroom, finished basement, 2 car garage and an over sized deck overlooking the stone patio and private yard. Other updates include : brand new heating/Central A/C system, new roof, and vinyl siding.
This property is off market, which means it's not currently listed for sale or rent on Zillow. This may be different from what's available on other websites or public sources.
