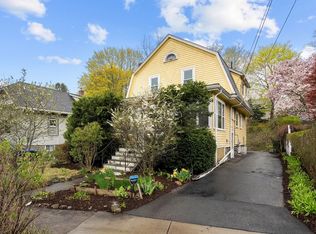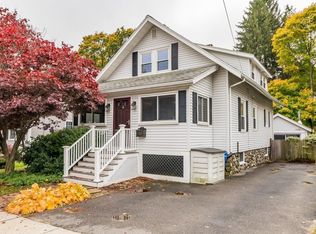Charming and meticulously cared-for home in the much desired Beaver Brook area on the Belmont line! The first floor offers an open floor plan with an inviting 3 season porch, fireplaced living room, a dining room with a built in China cabinet and window seat, a large eat-in renovated kitchen with granite, stainless appliances including a French door refrigerator, and a granite center island with built-in beverage refrigerator. The kitchen has sliders that lead to a private fenced in backyard and large deck with new cedar decking. First floor bedroom with renovated full bathroom completes the first floor. The second floor offers 2 large bedrooms, a full bath and plenty of storage. Close to highway access, Beaver Brook Reservation, public transportation (73 bus to Harvard Station / Red Line) and the Waverly sq. commuter rail. Across the street from the renovated Waverley Oaks gym
This property is off market, which means it's not currently listed for sale or rent on Zillow. This may be different from what's available on other websites or public sources.

