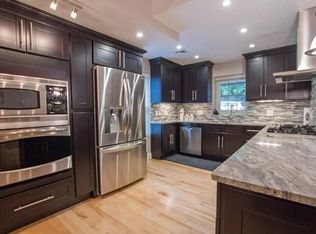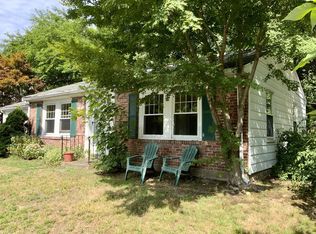One-of-a-kind Jason Heights Arts and Crafts Bungalow is brimming with charm and character! Beautiful 4-bed 3.5 bath home authentically restored in 2005, preserving gorgeous hardwood floors throughout, detailed moldings and craftsman-style features " all with modern conveniences and updated systems. The gourmet kitchen w/ granite counters, stainless steel appliances has it all, and opens to a deck with a private, wooded, professionally landscaped yard. Sunshine floods the expansive living room, catching the light from stained glass windows, and the fieldstone gas fireplace makes for cozy winter nights. Upstairs the master bedroom has beautiful morning views of Boston, custom walk-in closets and a spa-like retreat bath. There is a finished basement w/ full bath, bedroom, living area, additional office/playroom space and private entrance. Top it off with spectacular Boston skyline and Spy Pond views, close to Menotomy Rocks Park and public transportation!
This property is off market, which means it's not currently listed for sale or rent on Zillow. This may be different from what's available on other websites or public sources.

