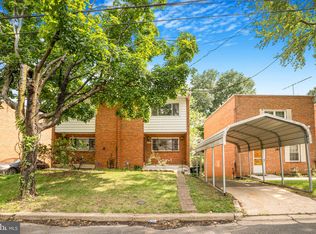Sold for $489,000 on 06/28/23
$489,000
38 Brandywine St SW, Washington, DC 20032
3beds
2,005sqft
Single Family Residence
Built in 1966
3,750 Square Feet Lot
$476,400 Zestimate®
$244/sqft
$3,937 Estimated rent
Home value
$476,400
$453,000 - $500,000
$3,937/mo
Zestimate® history
Loading...
Owner options
Explore your selling options
What's special
Freshly renovated and beautifully appointed, this home gives you over 2,000 SF to stretch out inside and out in the huge fenced backyard! Everything is new! New roof, 2.5 all new baths with the latest tile design! Be the first to use the new stainless steel appliances & Quartz countertops in this up-to-the-minute renovated kitchen! All new windows throughout with 3 sun-drenching picture windows on the main level! Surprising features like Shiplap wood trim greets you in the foyer with a bench and carries through to the kitchen. The refinished hardwood floors on the main and upper level are stunning! Luxury vinyl & a full bath accents the walkout lower level which overlooks the huge yard and brick patio! Driveway parking for 3 cars. Just two blocks from the newly renovated library and moments to local parks. Quick access to I-295, Joint Base Anacostia-Bolling, National Harbor, Capitol Hill, Downtown, Congress Hgts Metro Station, Eastover Shopping Center and more.
Zillow last checked: 8 hours ago
Listing updated: July 07, 2023 at 04:01am
Listed by:
Marj Rosner 301-986-9826,
Long & Foster Real Estate, Inc.
Bought with:
James Archie
Samson Properties
Source: Bright MLS,MLS#: DCDC2091250
Facts & features
Interior
Bedrooms & bathrooms
- Bedrooms: 3
- Bathrooms: 3
- Full bathrooms: 2
- 1/2 bathrooms: 1
- Main level bathrooms: 1
Basement
- Area: 651
Heating
- Forced Air, Natural Gas
Cooling
- Central Air, Electric
Appliances
- Included: Gas Water Heater
Features
- Basement: Connecting Stairway,Full,Finished,Exterior Entry,Rear Entrance,Windows
- Has fireplace: No
Interior area
- Total structure area: 2,005
- Total interior livable area: 2,005 sqft
- Finished area above ground: 1,354
- Finished area below ground: 651
Property
Parking
- Total spaces: 3
- Parking features: Off Street, Driveway
- Uncovered spaces: 3
Accessibility
- Accessibility features: None
Features
- Levels: Three
- Stories: 3
- Pool features: None
- Fencing: Vinyl,Privacy,Back Yard,Full
Lot
- Size: 3,750 sqft
- Features: Unknown Soil Type
Details
- Additional structures: Above Grade, Below Grade
- Parcel number: 6171//0044
- Zoning: RESIDENTIAL
- Special conditions: Standard
Construction
Type & style
- Home type: SingleFamily
- Architectural style: Contemporary,Mid-Century Modern
- Property subtype: Single Family Residence
- Attached to another structure: Yes
Materials
- Brick
- Foundation: Block
Condition
- Excellent
- New construction: No
- Year built: 1966
- Major remodel year: 2023
Utilities & green energy
- Sewer: Public Sewer
- Water: Public
Community & neighborhood
Location
- Region: Washington
- Subdivision: Congress Heights
Other
Other facts
- Listing agreement: Exclusive Agency
- Ownership: Fee Simple
Price history
| Date | Event | Price |
|---|---|---|
| 6/28/2023 | Sold | $489,000-2.2%$244/sqft |
Source: | ||
| 5/26/2023 | Pending sale | $499,900$249/sqft |
Source: | ||
| 4/21/2023 | Contingent | $499,900$249/sqft |
Source: | ||
| 4/20/2023 | Listed for sale | $499,900+63.4%$249/sqft |
Source: | ||
| 12/9/2022 | Sold | $306,000+2%$153/sqft |
Source: | ||
Public tax history
| Year | Property taxes | Tax assessment |
|---|---|---|
| 2025 | $7,458 | $467,000 +4.9% |
| 2024 | $7,458 +181% | $445,390 +42.6% |
| 2023 | $2,654 +11.6% | $312,240 +11.6% |
Find assessor info on the county website
Neighborhood: Bellevue
Nearby schools
GreatSchools rating
- 5/10Leckie Education CampusGrades: PK-8Distance: 0.2 mi
- 2/10Ballou High SchoolGrades: 9-12Distance: 0.8 mi
- 3/10Hart Middle SchoolGrades: 6-8Distance: 0.9 mi
Schools provided by the listing agent
- District: District Of Columbia Public Schools
Source: Bright MLS. This data may not be complete. We recommend contacting the local school district to confirm school assignments for this home.

Get pre-qualified for a loan
At Zillow Home Loans, we can pre-qualify you in as little as 5 minutes with no impact to your credit score.An equal housing lender. NMLS #10287.
