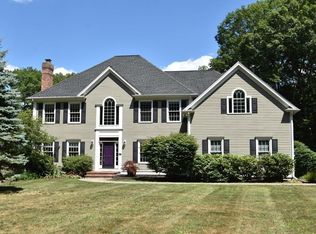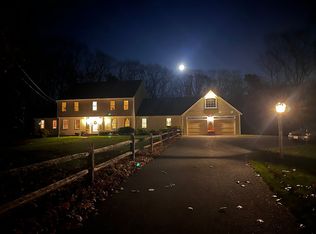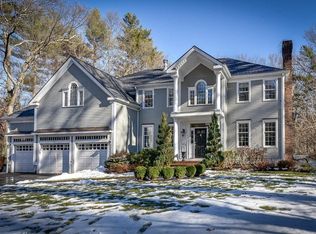Guaranteed to delight, this picturesque property is set back from a scenic country road and offers the perfect blend of contemporary design with vintage elements. Its best features include high ceilings, dramatic 2 story foyer w/gorgeous stained glass window, 2 home offices, an enviable master suite with luxurious bath, 2 walk in closets & french doors which lead to an adjacent bonus 2nd office. The heart of the home boasts a renovated kitchen (2012) of creamy white cabinetry, lovely seeded glass doors, cheerful hand-painted tiles & center island/breakfast bar w/built in microwave. High end appliances include a gas cook-top. Not to be missed is the double door pantry, mudroom & laundry room. And after a long day, relax & unwind in your spectacular rear yard complete with large screened porch, deck & patio areas where a built-in water feature emits soothing sounds of nature. A spectacular property just minutes to hiking, conservation, historical sites, shopping & more! A special home.
This property is off market, which means it's not currently listed for sale or rent on Zillow. This may be different from what's available on other websites or public sources.


