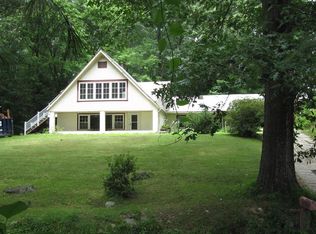Sold for $249,900
$249,900
38 Boston Rd, Sutton, MA 01590
2beds
915sqft
Single Family Residence
Built in 1951
0.33 Acres Lot
$372,500 Zestimate®
$273/sqft
$2,556 Estimated rent
Home value
$372,500
$346,000 - $399,000
$2,556/mo
Zestimate® history
Loading...
Owner options
Explore your selling options
What's special
If you have skills or have friends who do, this may be just the ticket for you. The interior of this home is gutted to the studs and will need electrical & plumbing systems, insulation, walls, floors, etc. What it does have is town water & sewer, a new steam boiler in 2021, & the chimney has been rebuilt & has a new cap. The Seller is offering this property "as is" for $249,900 but will continue to renovate over time, increasing the purchase price as work is done. The interior has a front to back Livingroom space. If it gets that far, the rear left Kitchen space will have new cabinets with a center Island breakfast bar. The front corner room can be your 3rd bedroom, an office, den, or dining room. Baths are small but there is a full bath with tub on the first floor and a half bath upstairs with two front to back cape bedrooms. The basement is unfinished with a walk-out door in the front. This space was once a single bay garage under. Would need cash or rehab loan for this purchase.
Zillow last checked: 8 hours ago
Listing updated: July 25, 2023 at 12:00pm
Listed by:
Karen Mercure Jerz 508-335-6802,
Custom Home Realty, Inc. 508-865-2317
Bought with:
Anne McGreal
Custom Home Realty, Inc.
Source: MLS PIN,MLS#: 73130916
Facts & features
Interior
Bedrooms & bathrooms
- Bedrooms: 2
- Bathrooms: 2
- Full bathrooms: 1
- 1/2 bathrooms: 1
Primary bedroom
- Level: Second
- Area: 120
- Dimensions: 10 x 12
Bedroom 2
- Level: Second
- Area: 108
- Dimensions: 9 x 12
Bedroom 3
- Level: First
- Area: 110
- Dimensions: 10 x 11
Bathroom 1
- Features: Bathroom - With Tub
- Level: First
Bathroom 2
- Features: Bathroom - Half
- Level: First
Kitchen
- Level: First
- Area: 121
- Dimensions: 11 x 11
Living room
- Level: First
- Area: 180
- Dimensions: 18 x 10
Heating
- Steam, Oil
Cooling
- None
Appliances
- Included: Electric Water Heater, Water Heater, Other
- Laundry: In Basement, Electric Dryer Hookup, Washer Hookup
Features
- Other
- Flooring: Other
- Basement: Full,Walk-Out Access,Interior Entry,Unfinished
- Has fireplace: No
Interior area
- Total structure area: 915
- Total interior livable area: 915 sqft
Property
Parking
- Total spaces: 2
- Parking features: Stone/Gravel
- Uncovered spaces: 2
Accessibility
- Accessibility features: No
Features
- Patio & porch: Deck - Wood
- Exterior features: Deck - Wood, Rain Gutters
- Frontage length: 66.00
Lot
- Size: 0.33 Acres
- Features: Wooded, Gentle Sloping
Details
- Foundation area: 616
- Parcel number: M:0006 P:170,3794621
- Zoning: R2
Construction
Type & style
- Home type: SingleFamily
- Architectural style: Cape
- Property subtype: Single Family Residence
Materials
- Frame, See Remarks
- Foundation: Block
- Roof: Shingle
Condition
- Year built: 1951
Utilities & green energy
- Electric: Other (See Remarks)
- Sewer: Public Sewer
- Water: Public
- Utilities for property: for Electric Range, for Electric Dryer, Washer Hookup
Community & neighborhood
Community
- Community features: Park, Golf, Highway Access, House of Worship, Public School
Location
- Region: Sutton
Other
Other facts
- Listing terms: Contract
- Road surface type: Paved
Price history
| Date | Event | Price |
|---|---|---|
| 7/25/2023 | Sold | $249,900$273/sqft |
Source: MLS PIN #73130916 Report a problem | ||
| 6/29/2023 | Listed for sale | $249,900+66.6%$273/sqft |
Source: MLS PIN #73130916 Report a problem | ||
| 5/24/2004 | Sold | $150,000$164/sqft |
Source: Public Record Report a problem | ||
Public tax history
| Year | Property taxes | Tax assessment |
|---|---|---|
| 2025 | $3,055 -26.4% | $245,200 -23.9% |
| 2024 | $4,151 +11.9% | $322,000 +22.2% |
| 2023 | $3,710 +13.8% | $263,500 +25.4% |
Find assessor info on the county website
Neighborhood: 01590
Nearby schools
GreatSchools rating
- NASutton Early LearningGrades: PK-2Distance: 3.1 mi
- 6/10Sutton Middle SchoolGrades: 6-8Distance: 3.1 mi
- 9/10Sutton High SchoolGrades: 9-12Distance: 3.2 mi
Schools provided by the listing agent
- Elementary: Sutton
- Middle: Sutton
- High: Sutton
Source: MLS PIN. This data may not be complete. We recommend contacting the local school district to confirm school assignments for this home.
Get a cash offer in 3 minutes
Find out how much your home could sell for in as little as 3 minutes with a no-obligation cash offer.
Estimated market value$372,500
Get a cash offer in 3 minutes
Find out how much your home could sell for in as little as 3 minutes with a no-obligation cash offer.
Estimated market value
$372,500
