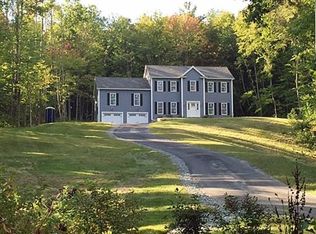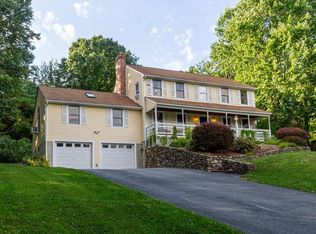Set back with a beautiful winding driveway is one of a kind magnificent home for all the family to enjoy! This Brick Front Colonial offers all the bells and whistles one could ever desire. A kitchen fit for a chef with gas cooktop, double oven, warming tray and plenty of seating for everyone around the two tiered island. The two story family room with stone fireplace overlooks the amazing outdoor landscaped patio, heated inground pool, outdoor grill and a Pool House complete with kitchen and full bath. Outdoor shower as well. First floor office with custom built built-ins. Formal living and dining rooms. The second floor has the Primary Suite, dressing room, bath and 2 walkin closets. Three other bedrooms, two full baths and laundry complete this floor. Front and rear staircases. Lower level features wetbar, fireplace, gameroom, home gym and bath. Three gas fireplaces, security system, surround sound. Only minutes to Sutton schools. A truly exceptional property.....
This property is off market, which means it's not currently listed for sale or rent on Zillow. This may be different from what's available on other websites or public sources.

