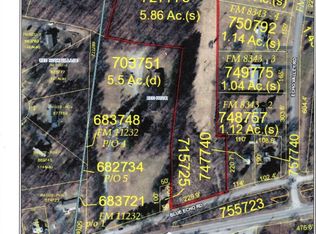This fantastic village home is a modern take on a traditional ranch. With vaulted ceilings and skylights, the open floor plan is spacious and inviting. It features LR w/FP, Kit w/bar seating, DR w/slider to back yard. Large MBR suite contains walk-in closet, jacuzzi tub and along with 2 guest BR's has been recently carpeted. Maximum storage at every turn: pantry, garage w/bonus room above and huge walkout basement full of potential! Front deck overlooks lovely landscaped 1 acre. Maintenance free and move in ready, it's a must see!
This property is off market, which means it's not currently listed for sale or rent on Zillow. This may be different from what's available on other websites or public sources.
