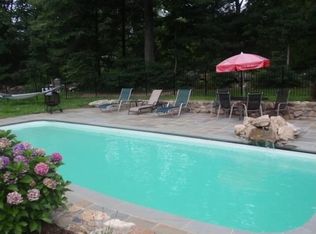Sold for $839,000
$839,000
38 Bloomer Road, Ridgefield, CT 06877
4beds
2,470sqft
Single Family Residence
Built in 1876
2.02 Acres Lot
$861,700 Zestimate®
$340/sqft
$5,794 Estimated rent
Home value
$861,700
$776,000 - $965,000
$5,794/mo
Zestimate® history
Loading...
Owner options
Explore your selling options
What's special
This classic colonial farmhouse, built by Farmer Bloomer in 1876, now surrounded by mature perennial gardens and giant trees, is a well-maintained home on 2 acres awaiting a new owner to appreciate its history and original charm. The current owners--both artists and master gardeners--have cultivated extraordinary and colorful gardens that bloom for three seasons and feed the colorful songbirds in winter. An enclosed "secret garden" on the south side of the house provides a perfect refuge for meditation and relaxation. The center-hall main floor of the farmhouse features French doors leading to a large LR with brick wood-burning fireplace, formal DR, and vaulted-ceiling country kitchen with huge pantry and W/D. Original details such as stairway wainscoting, hardwood floors, crystal doorknobs, along with artistic touches (hand-painted kitchen floors, French door custom closet, decoupage bathroom wallpaper) lend a light and airy sense of country-cottage warmth. Four bedrooms--including a 3rd floor ensuite primary BR, currently used as an artist's studio--and two full baths round out the upper levels. A two-car attached garage with large attic and full basement (with potential for a finished workshop or rec-room area) contributes plenty of space for extra storage. The beautiful established organic garden features a rich array of perennials and incorporates a vast array of native plants. It is framed by mature trees for a serene, natural setting. A GARDENER'S PARADISE! Recognized as part of the Pollinator Pathway, the gardens are a haven for pollinators and a vibrant hub of wildlife and a delightful variety of birds. A cedar trellis / fenced garden area is a protected deer-free space for cultivating delicate plants. The native plants are dormant in winter; refer to photos taken in summer for a full idea of the colorful riot of flowers and blossoms that adorn the perimeter through spring, summer, and fall. Plenty of room for outdoor decks, or extended patio.
Zillow last checked: 8 hours ago
Listing updated: April 23, 2025 at 12:41pm
Listed by:
Casey C. Jordan 203-952-8100,
Berkshire Hathaway NE Prop. 203-438-9501
Bought with:
Casey C. Jordan, RES.0824169
Berkshire Hathaway NE Prop.
Source: Smart MLS,MLS#: 24062052
Facts & features
Interior
Bedrooms & bathrooms
- Bedrooms: 4
- Bathrooms: 3
- Full bathrooms: 2
- 1/2 bathrooms: 1
Primary bedroom
- Features: Full Bath, Hardwood Floor
- Level: Third,Upper
- Area: 338 Square Feet
- Dimensions: 13 x 26
Bedroom
- Features: Hardwood Floor
- Level: Upper
- Area: 99 Square Feet
- Dimensions: 9 x 11
Bedroom
- Features: Hardwood Floor
- Level: Upper
- Area: 143 Square Feet
- Dimensions: 11 x 13
Bedroom
- Features: Hardwood Floor
- Level: Upper
- Area: 143 Square Feet
- Dimensions: 11 x 13
Dining room
- Features: Bay/Bow Window, Fireplace, Hardwood Floor
- Level: Main
- Area: 156 Square Feet
- Dimensions: 12 x 13
Kitchen
- Features: Skylight, High Ceilings, Vaulted Ceiling(s), Granite Counters, Country, Pantry
- Level: Main
- Area: 195 Square Feet
- Dimensions: 13 x 15
Living room
- Features: Bay/Bow Window, Fireplace, Hardwood Floor
- Level: Main
- Area: 325 Square Feet
- Dimensions: 13 x 25
Heating
- Forced Air, Oil
Cooling
- Central Air
Appliances
- Included: Electric Range, Range Hood, Refrigerator, Washer, Dryer, Water Heater
- Laundry: Main Level
Features
- Wired for Data
- Basement: Full,Storage Space,Partially Finished,Concrete
- Attic: Storage,Floored,Pull Down Stairs
- Number of fireplaces: 1
Interior area
- Total structure area: 2,470
- Total interior livable area: 2,470 sqft
- Finished area above ground: 1,800
- Finished area below ground: 670
Property
Parking
- Total spaces: 6
- Parking features: Attached, Paved, Driveway, Garage Door Opener, Private
- Attached garage spaces: 2
- Has uncovered spaces: Yes
Features
- Patio & porch: Patio
- Exterior features: Rain Gutters, Garden, Stone Wall
Lot
- Size: 2.02 Acres
- Features: Secluded, Wooded, Level, Landscaped
Details
- Parcel number: 282178
- Zoning: RAA
Construction
Type & style
- Home type: SingleFamily
- Architectural style: Colonial,Antique
- Property subtype: Single Family Residence
Materials
- Clapboard
- Foundation: Stone
- Roof: Asphalt
Condition
- New construction: No
- Year built: 1876
Utilities & green energy
- Sewer: Septic Tank
- Water: Well
Community & neighborhood
Location
- Region: Ridgefield
- Subdivision: Branchville
Price history
| Date | Event | Price |
|---|---|---|
| 4/22/2025 | Sold | $839,000$340/sqft |
Source: | ||
| 3/6/2025 | Pending sale | $839,000$340/sqft |
Source: | ||
| 2/28/2025 | Listed for sale | $839,000$340/sqft |
Source: | ||
| 12/17/2024 | Listing removed | $839,000$340/sqft |
Source: | ||
| 12/1/2024 | Listed for sale | $839,000+170.6%$340/sqft |
Source: | ||
Public tax history
| Year | Property taxes | Tax assessment |
|---|---|---|
| 2025 | $13,105 +4% | $478,450 |
| 2024 | $12,607 +2.1% | $478,450 |
| 2023 | $12,349 +33.6% | $478,450 +47.2% |
Find assessor info on the county website
Neighborhood: 06877
Nearby schools
GreatSchools rating
- 8/10Branchville Elementary SchoolGrades: K-5Distance: 1.1 mi
- 9/10East Ridge Middle SchoolGrades: 6-8Distance: 1.3 mi
- 10/10Ridgefield High SchoolGrades: 9-12Distance: 5.3 mi
Schools provided by the listing agent
- Elementary: Branchville
- High: Ridgefield
Source: Smart MLS. This data may not be complete. We recommend contacting the local school district to confirm school assignments for this home.
Get pre-qualified for a loan
At Zillow Home Loans, we can pre-qualify you in as little as 5 minutes with no impact to your credit score.An equal housing lender. NMLS #10287.
Sell for more on Zillow
Get a Zillow Showcase℠ listing at no additional cost and you could sell for .
$861,700
2% more+$17,234
With Zillow Showcase(estimated)$878,934
