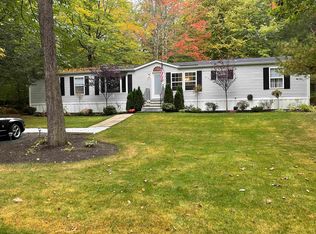Closed
Listed by:
Peggy Naughton,
Maxfield Real Estate/Wolfeboro 603-569-3128
Bought with: Coldwell Banker Realty Center Harbor NH
$330,000
38 Birch Hill Estates Road, Wolfeboro, NH 03894
3beds
1,658sqft
Manufactured Home
Built in 1996
-- sqft lot
$352,700 Zestimate®
$199/sqft
$2,248 Estimated rent
Home value
$352,700
$279,000 - $448,000
$2,248/mo
Zestimate® history
Loading...
Owner options
Explore your selling options
What's special
Welcome to Birch Hill Estates, a 55 & over community. This beautiful home is truly better than new; it has been lovingly cared for over the years and is now ready for new owners to move right in. With 3 bedrooms and 2 full baths, the split floor plan model offers large rooms, a primary ensuite with walk-in closet, separate laundry area, pantry and ample storage. Some of the recent updates include new roof, gutters, furnace, whole-house generator, water filter, flooring throughout, kitchen counters and stainless steel kitchen appliances to name a few. For added warmth, additional insulation has been added behind the skirting to protect from the wind. There's really nothing for a new owner to do other than move in. This warm and cozy home is a must see.
Zillow last checked: 8 hours ago
Listing updated: April 23, 2025 at 10:34am
Listed by:
Peggy Naughton,
Maxfield Real Estate/Wolfeboro 603-569-3128
Bought with:
Susan Y Bruce
Coldwell Banker Realty Center Harbor NH
Source: PrimeMLS,MLS#: 5023787
Facts & features
Interior
Bedrooms & bathrooms
- Bedrooms: 3
- Bathrooms: 2
- Full bathrooms: 2
Heating
- Propane, Hot Water, Mini Split
Cooling
- Mini Split
Appliances
- Included: Dishwasher, Dryer, Microwave, Electric Range, Refrigerator, Washer, Water Heater off Boiler, Exhaust Fan
- Laundry: 1st Floor Laundry
Features
- Cathedral Ceiling(s), Ceiling Fan(s), Dining Area, Living/Dining, Primary BR w/ BA, Natural Light, Vaulted Ceiling(s), Walk-In Closet(s)
- Flooring: Tile, Vinyl Plank
- Windows: Blinds, Skylight(s)
- Has basement: No
Interior area
- Total structure area: 1,658
- Total interior livable area: 1,658 sqft
- Finished area above ground: 1,658
- Finished area below ground: 0
Property
Parking
- Total spaces: 4
- Parking features: Paved, Parking Spaces 4
Accessibility
- Accessibility features: Hard Surface Flooring, One-Level Home, Paved Parking
Features
- Levels: One
- Stories: 1
- Patio & porch: Heated Porch
- Exterior features: Deck, Shed
Lot
- Features: Country Setting, Landscaped, Leased, Level, Trail/Near Trail, Near Golf Course, Near Shopping, Near Hospital
Details
- Parcel number: WOLFM00177B000010L000052
- Zoning description: RURAL
- Other equipment: Standby Generator
Construction
Type & style
- Home type: MobileManufactured
- Property subtype: Manufactured Home
Materials
- Vinyl Siding
- Foundation: Skirted
- Roof: Architectural Shingle
Condition
- New construction: No
- Year built: 1996
Utilities & green energy
- Electric: 200+ Amp Service, Circuit Breakers, Generator
- Sewer: Community
- Utilities for property: Cable Available, Propane, Phone Available
Community & neighborhood
Security
- Security features: Hardwired Smoke Detector
Senior living
- Senior community: Yes
Location
- Region: Wolfeboro
HOA & financial
Other financial information
- Additional fee information: Fee: $125
Other
Other facts
- Body type: Double Wide
- Road surface type: Paved
Price history
| Date | Event | Price |
|---|---|---|
| 4/23/2025 | Sold | $330,000+1.5%$199/sqft |
Source: | ||
| 1/13/2025 | Price change | $325,000-1.2%$196/sqft |
Source: | ||
| 12/4/2024 | Listed for sale | $329,000+213.3%$198/sqft |
Source: | ||
| 2/17/2017 | Sold | $105,000$63/sqft |
Source: Public Record Report a problem | ||
Public tax history
| Year | Property taxes | Tax assessment |
|---|---|---|
| 2024 | $2,296 +8.3% | $144,400 |
| 2023 | $2,121 +11.1% | $144,400 |
| 2022 | $1,909 +5.1% | $144,400 +3.4% |
Find assessor info on the county website
Neighborhood: 03894
Nearby schools
GreatSchools rating
- 6/10Carpenter Elementary SchoolGrades: K-3Distance: 1.3 mi
- 6/10Kingswood Regional Middle SchoolGrades: 7-8Distance: 2 mi
- 7/10Kingswood Regional High SchoolGrades: 9-12Distance: 2 mi
Schools provided by the listing agent
- Elementary: Carpenter Elementary
- Middle: Kingswood Regional Middle Sch
- High: Kingswood Regional High School
- District: Governor Wentworth Regional
Source: PrimeMLS. This data may not be complete. We recommend contacting the local school district to confirm school assignments for this home.
Sell for more on Zillow
Get a Zillow Showcase℠ listing at no additional cost and you could sell for .
$352,700
2% more+$7,054
With Zillow Showcase(estimated)$359,754
