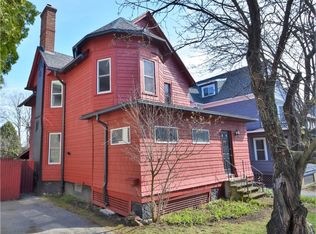Closed
$250,000
38 Birch Cres, Rochester, NY 14607
4beds
3,532sqft
Single Family Residence
Built in 1900
6,098.4 Square Feet Lot
$412,200 Zestimate®
$71/sqft
$3,925 Estimated rent
Maximize your home sale
Get more eyes on your listing so you can sell faster and for more.
Home value
$412,200
$359,000 - $474,000
$3,925/mo
Zestimate® history
Loading...
Owner options
Explore your selling options
What's special
38 Birch Cresc is a stunning 4 possible 5 Bed, 3.5 bath home located in the sought-after Neighborhood of the Arts This home has many interesting and original features including several stained-glass windows detailed original woodwork on moldings, baseboards, handrails & flooring Restored original features are found throughout the house are such as built-in wood window seats, bay windows, french doors, parquet floors, lighting & more. The 1st floor highlights a living rm, dining room, front room, upgraded kitchen and a half bath. There are 2 staircases to lead you to the 2nd floor with bright and airy bedrooms, and 2 full baths. Bedroom facing the St. offers access to 2nd floor balcony and a spiral stairs case to 3rd level The 3rd floor highlights include laundry hookup its own water heater & furnace and a full bath This house has upgraded plumbing and electric, a new HVAC units and a new hot water tanks On the exterior, you’ll find beautiful wrought iron fencing The house was freshly painted, has all new gutters and a tear off new roof In the rear of the large lot, there is a 3-car garage This home is available to qualified 1st time buyers earning up to 120% of Area Median Income
Zillow last checked: 8 hours ago
Listing updated: May 30, 2023 at 07:01am
Listed by:
Octavio Garcia 585-368-7154,
Howard Hanna,
Evelyn Garcia 585-368-7155,
Howard Hanna
Bought with:
Octavio Garcia, 10301201462
Howard Hanna
Evelyn Garcia, 10401289714
Howard Hanna
Source: NYSAMLSs,MLS#: R1454402 Originating MLS: Rochester
Originating MLS: Rochester
Facts & features
Interior
Bedrooms & bathrooms
- Bedrooms: 4
- Bathrooms: 4
- Full bathrooms: 3
- 1/2 bathrooms: 1
- Main level bathrooms: 1
Bedroom 1
- Level: Second
Bedroom 1
- Level: Second
Bedroom 2
- Level: Second
Bedroom 2
- Level: Second
Bedroom 3
- Level: Second
Bedroom 3
- Level: Second
Bedroom 4
- Level: Second
Bedroom 4
- Level: Second
Basement
- Level: Basement
Basement
- Level: Basement
Dining room
- Level: First
Dining room
- Level: First
Living room
- Level: First
Living room
- Level: First
Other
- Level: Third
Other
- Level: Second
Other
- Level: Second
Other
- Level: Third
Heating
- Gas, Forced Air
Appliances
- Included: Exhaust Fan, Gas Water Heater, Range Hood
- Laundry: In Basement
Features
- Attic, Den, Separate/Formal Dining Room, Entrance Foyer, Eat-in Kitchen
- Flooring: Hardwood, Varies
- Basement: Full
- Has fireplace: No
Interior area
- Total structure area: 3,532
- Total interior livable area: 3,532 sqft
Property
Parking
- Total spaces: 3
- Parking features: Detached, Garage
- Garage spaces: 3
Features
- Exterior features: Blacktop Driveway
Lot
- Size: 6,098 sqft
- Dimensions: 40 x 150
- Features: Residential Lot
Details
- Parcel number: 26140010675000010250000000
- Special conditions: Standard
Construction
Type & style
- Home type: SingleFamily
- Architectural style: Colonial
- Property subtype: Single Family Residence
Materials
- Composite Siding, Copper Plumbing, PEX Plumbing
- Foundation: Block
- Roof: Asphalt,Shingle
Condition
- Resale
- Year built: 1900
Utilities & green energy
- Electric: Circuit Breakers
- Sewer: Connected
- Water: Connected, Public
- Utilities for property: Sewer Connected, Water Connected
Green energy
- Energy efficient items: HVAC, Lighting
Community & neighborhood
Security
- Security features: Security System Leased
Location
- Region: Rochester
- Subdivision: Birch Crescent
Other
Other facts
- Listing terms: Conventional
Price history
| Date | Event | Price |
|---|---|---|
| 5/24/2023 | Sold | $250,000$71/sqft |
Source: | ||
| 3/30/2023 | Pending sale | $250,000$71/sqft |
Source: | ||
| 2/7/2023 | Listed for sale | $250,000+131.5%$71/sqft |
Source: | ||
| 8/3/2021 | Sold | $108,000-50%$31/sqft |
Source: Public Record Report a problem | ||
| 5/8/2021 | Sold | $216,000$61/sqft |
Source: | ||
Public tax history
| Year | Property taxes | Tax assessment |
|---|---|---|
| 2024 | -- | $265,000 +48.9% |
| 2023 | -- | $178,000 |
| 2022 | -- | $178,000 |
Find assessor info on the county website
Neighborhood: Atlantic-University
Nearby schools
GreatSchools rating
- 3/10School 58 World Of Inquiry SchoolGrades: PK-12Distance: 0.6 mi
- 3/10School Of The ArtsGrades: 7-12Distance: 0.3 mi
- 2/10School 53 Montessori AcademyGrades: PK-6Distance: 0.7 mi
Schools provided by the listing agent
- District: Rochester
Source: NYSAMLSs. This data may not be complete. We recommend contacting the local school district to confirm school assignments for this home.
