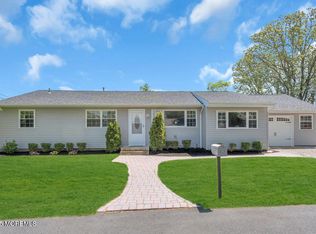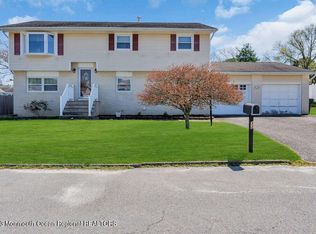Expanded Ranch on OVERSIZED corner lot in desirable Bay Harbor Estates. Bonus family room with wood burning fireplace. Wood floor in main rooms lead to sliding doors off the kitchen to a beautiful trex deck. Large fenced in yard!! Great neighborhood, close to shopping and bay beach!
This property is off market, which means it's not currently listed for sale or rent on Zillow. This may be different from what's available on other websites or public sources.


