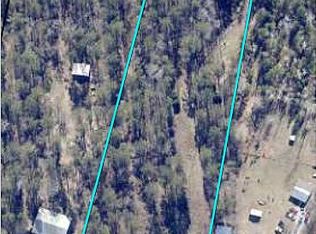Welcome Home! Barnes Mountain Farms sub. Home features huge kitchen, living/dining area combined, fireplace, den, large master bedroom and large master bath, double vanities, garden tub, huge closets. Split bedroom plan. Very large kitchen with bar area, plenty of room for all your summertime gatherings. Home sits on 5.05 acres of land on a corner lot, fenced, established yard. Wooded area for the hunter in you. Jackson lake is right around the corner for those that enjoy lake activities. You don't want to miss this one, its perfect! Come and enjoy the peace and quite of the country very close to the city.
This property is off market, which means it's not currently listed for sale or rent on Zillow. This may be different from what's available on other websites or public sources.
