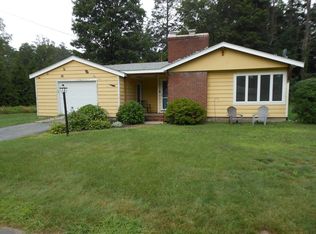Equity Builder found here. A little sweat equity and paint will go a long way to increase your equity quickly. This home has a wonderful floor plan, hardwood floors, handicapped accessible if needed, lots of closets and bookshelves, a backyard deck, two dining areas, a woodstove, and a fireplace insert. There are two driveways, a garage, and a storage shed with finished interior walls and electricity. The second floor boasts 2 bedrooms, a bath, and a generous loft area for work or play! The first floor offers two more bedrooms, 1.5 baths, two dining areas, one as a great room with woodstove, and a large cheerful living room .This is an estate. Property is being sold in "as is" condition. It will not pass for FHA financing due to peeling paint on exterior.
This property is off market, which means it's not currently listed for sale or rent on Zillow. This may be different from what's available on other websites or public sources.
