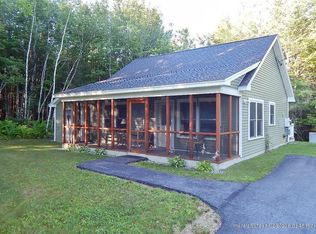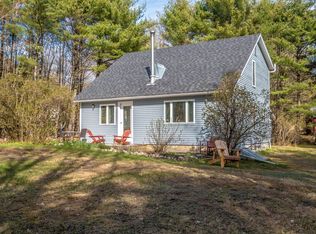CHARMING, RESTORED NEW ENGLAND STYLE FARMHOUSE WITHIN MINUTES TO SHAWNEE PEAK SKI AREA AND MOOSE POND!! Graciously set on a level, landscaped .5 acre lot, this adorable home has many recent upgrades including a new high efficiency forced hot water boiler, new water filtration system, and new kitchen appliances! Home features a large, wood-floored living room, updated kitchen with tile floor, first floor bedroom, first floor full bath, plus two second floor bedrooms and a 3/4 bath. Classic front screened porch on which to relax and enjoy the privacy and quiet of living on this dead end paved street in a super location. Detached over-sized one car garage with newer door and garage door opener, additional workshop/storage area in back, and a custom built, redwood wood-fired sauna are included. Nice gardens and sitting area around a stone fire pit. Real estate taxes without VA exemption were $1602 in 2019.
This property is off market, which means it's not currently listed for sale or rent on Zillow. This may be different from what's available on other websites or public sources.

