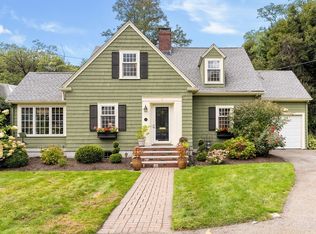Sold for $1,720,000
$1,720,000
38 Bellevue Rd, Arlington, MA 02476
4beds
3,042sqft
Single Family Residence
Built in 2009
8,538 Square Feet Lot
$1,880,100 Zestimate®
$565/sqft
$7,317 Estimated rent
Home value
$1,880,100
$1.79M - $1.99M
$7,317/mo
Zestimate® history
Loading...
Owner options
Explore your selling options
What's special
Brackett School Beauty...Abutting Menotomy Rocks Park! Located in Jason Heights, one of Arlington's most sought-after neighborhoods, this open-concept home features a versatile floor plan including a front-to-back kitchen, dining, and living room with a perfectly placed office and powder room completing the first floor. Every room throughout is flooded with sunlight from the oversized windows. The front porch and the back deck overlook the professionally landscaped yard. This home offers two primary suites! Enjoy the scenic skyline views of Boston from nearby Robbins Farm Park. Welcome Home!
Zillow last checked: 8 hours ago
Listing updated: June 02, 2023 at 08:49pm
Listed by:
Stephanie Singer 617-459-6539,
William Raveis R.E. & Home Services 781-861-9600,
Amy Lynn Hesik 650-218-5803
Bought with:
Bob Bittelari
Berkshire Hathaway HomeServices Commonwealth Real Estate
Source: MLS PIN,MLS#: 73103315
Facts & features
Interior
Bedrooms & bathrooms
- Bedrooms: 4
- Bathrooms: 4
- Full bathrooms: 3
- 1/2 bathrooms: 1
Primary bedroom
- Features: Bathroom - Full, Walk-In Closet(s), Flooring - Hardwood
- Level: Second
- Area: 240
- Dimensions: 16 x 15
Bedroom 2
- Features: Flooring - Hardwood
- Level: Second
- Area: 132
- Dimensions: 11 x 12
Bedroom 3
- Features: Flooring - Hardwood
- Level: Second
- Area: 132
- Dimensions: 11 x 12
Bedroom 4
- Features: Bathroom - Full, Skylight, Cathedral Ceiling(s), Walk-In Closet(s), Flooring - Hardwood
- Level: Third
- Area: 320
- Dimensions: 20 x 16
Primary bathroom
- Features: Yes
Bathroom 1
- Features: Bathroom - Half
- Level: First
- Area: 40
- Dimensions: 8 x 5
Bathroom 2
- Features: Bathroom - Full, Closet - Linen, Flooring - Stone/Ceramic Tile
- Level: Second
- Area: 70
- Dimensions: 10 x 7
Bathroom 3
- Features: Bathroom - Full, Closet - Linen, Flooring - Stone/Ceramic Tile
- Level: Second
- Area: 120
- Dimensions: 15 x 8
Dining room
- Features: Flooring - Hardwood
- Level: First
- Area: 238
- Dimensions: 14 x 17
Family room
- Features: Flooring - Hardwood
- Level: First
- Area: 132
- Dimensions: 11 x 12
Kitchen
- Features: Flooring - Hardwood, Countertops - Stone/Granite/Solid, Kitchen Island
- Level: First
- Area: 180
- Dimensions: 15 x 12
Living room
- Features: Flooring - Hardwood, Open Floorplan
- Level: First
- Area: 208
- Dimensions: 16 x 13
Office
- Features: Flooring - Hardwood
- Level: First
- Area: 72
- Dimensions: 8 x 9
Heating
- Central, Forced Air, Natural Gas
Cooling
- Central Air
Appliances
- Included: Gas Water Heater, Range, Microwave, Refrigerator, Washer, Dryer
- Laundry: Second Floor
Features
- Home Office, Bonus Room
- Flooring: Wood, Tile, Flooring - Hardwood, Flooring - Stone/Ceramic Tile
- Windows: Insulated Windows
- Basement: Finished,Interior Entry,Garage Access,Radon Remediation System
- Number of fireplaces: 1
- Fireplace features: Living Room
Interior area
- Total structure area: 3,042
- Total interior livable area: 3,042 sqft
Property
Parking
- Total spaces: 4
- Parking features: Attached, Off Street
- Attached garage spaces: 2
- Uncovered spaces: 2
Features
- Patio & porch: Porch, Deck
- Exterior features: Porch, Deck, Professional Landscaping
- Has view: Yes
- View description: Scenic View(s)
Lot
- Size: 8,538 sqft
- Features: Wooded
Details
- Foundation area: 1100
- Parcel number: 4777388
- Zoning: R!
Construction
Type & style
- Home type: SingleFamily
- Architectural style: Colonial
- Property subtype: Single Family Residence
Materials
- Frame
- Foundation: Concrete Perimeter
- Roof: Shingle
Condition
- Year built: 2009
Utilities & green energy
- Electric: Circuit Breakers, 200+ Amp Service
- Sewer: Public Sewer
- Water: Public
- Utilities for property: for Gas Range
Community & neighborhood
Community
- Community features: Park, Walk/Jog Trails, Highway Access, Public School
Location
- Region: Arlington
- Subdivision: Jason Heights
Other
Other facts
- Listing terms: Contract
Price history
| Date | Event | Price |
|---|---|---|
| 6/2/2023 | Sold | $1,720,000+3.1%$565/sqft |
Source: MLS PIN #73103315 Report a problem | ||
| 5/2/2023 | Pending sale | $1,669,000$549/sqft |
Source: | ||
| 5/2/2023 | Contingent | $1,669,000$549/sqft |
Source: MLS PIN #73103315 Report a problem | ||
| 4/26/2023 | Listed for sale | $1,669,000$549/sqft |
Source: MLS PIN #73103315 Report a problem | ||
Public tax history
| Year | Property taxes | Tax assessment |
|---|---|---|
| 2025 | $17,817 +8.1% | $1,654,300 +6.3% |
| 2024 | $16,481 +5.4% | $1,556,300 +11.5% |
| 2023 | $15,642 +5.9% | $1,395,400 +7.9% |
Find assessor info on the county website
Neighborhood: 02476
Nearby schools
GreatSchools rating
- 7/10Brackett Elementary SchoolGrades: K-5Distance: 0.5 mi
- 9/10Ottoson Middle SchoolGrades: 7-8Distance: 0.9 mi
- 10/10Arlington High SchoolGrades: 9-12Distance: 0.7 mi
Schools provided by the listing agent
- Elementary: Brackett
- Middle: Ottoson
- High: Ahs
Source: MLS PIN. This data may not be complete. We recommend contacting the local school district to confirm school assignments for this home.
Get a cash offer in 3 minutes
Find out how much your home could sell for in as little as 3 minutes with a no-obligation cash offer.
Estimated market value$1,880,100
Get a cash offer in 3 minutes
Find out how much your home could sell for in as little as 3 minutes with a no-obligation cash offer.
Estimated market value
$1,880,100
