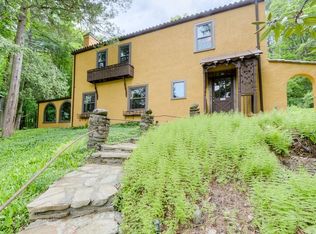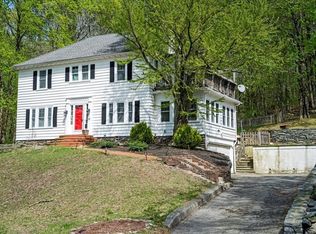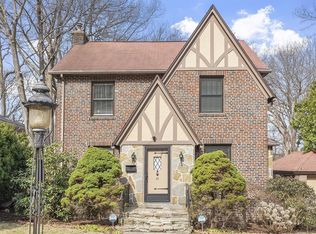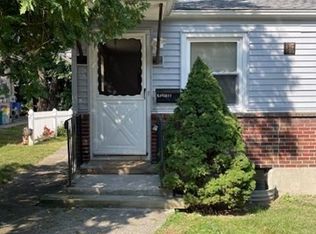Private yet minutes to everything from this Dutch style Colonial located on the West Side~~~This home balances the heritage of the past with the conveniences of today ~~~Center foyer floor plan with a front to back living room which features a wood burning fireplace & built ins~~~The formal dining room with a built in china cabinet is enhanced by the leaded glass windows~~~The well planned kitchen with granite counter tops also provides a breakfast nook~~~First floor family room is located just off the living room with a custom built in bookcase & cabinets~~Gleaming hardwoods~~King size master bedroom featuring a built in window seat is located on the second floor with two other bedrooms and a full bath~~~The third floor offers two more bedrooms which are outfitted with oak built in desks and storage ideal as offices or study areas~~~ Some of the recent improvements are heating system, blown in insulation, airy pergola system with brilliant retractable awnings and shades, & much more
This property is off market, which means it's not currently listed for sale or rent on Zillow. This may be different from what's available on other websites or public sources.



