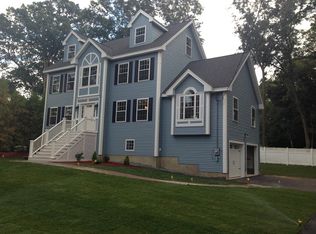Outstanding opportunity to purchase a lovingly cared for home located in a great neighborhood and close to all Reading has to offer. A rare and deceivingly large ranch style home with 4 bedroom 1.5 bath offering flexible space whether you are looking for 4 bedrooms, guest space, HOME OFFICE etc. Fire-placed living room has wonderful natural light. dining room directly off the kitchen makes entertaining a breeze. Partially finished basement space is an added bonus. Make cosmetic updates and enjoy the home for years to come just how you want. Electric sun screen over patio to sit and enjoy the private rear yard. Piano and Living room Rug included in sale Open House Sunday. Offers, if any, are due Tuesday Aug 18th
This property is off market, which means it's not currently listed for sale or rent on Zillow. This may be different from what's available on other websites or public sources.
