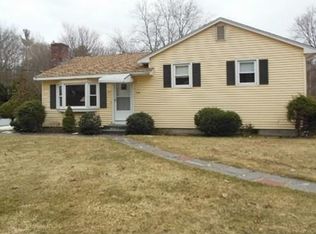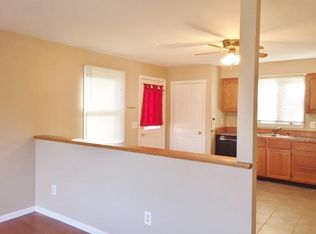Sold for $585,000 on 09/30/24
$585,000
38 Bean Rd, Sterling, MA 01564
3beds
2,552sqft
Single Family Residence
Built in 1961
0.36 Acres Lot
$608,800 Zestimate®
$229/sqft
$2,827 Estimated rent
Home value
$608,800
$554,000 - $670,000
$2,827/mo
Zestimate® history
Loading...
Owner options
Explore your selling options
What's special
OFFER DEADLINE TUES 7/23 @ 12pm!Numerous updates have expanded this home offering a spacious living experience! This 3 Bedroom, 2.5 bathroom, oversized ranch nestled in the heart of Sterling within walking distance to elementary and middle school features large family room addition 2005 with vaulted ceilings and a cozy wood stove. Front dormer and back dormer added 2013 further increasing living space. Kitchen renovated 2005 with cherry cabinets, large island with breakfast bar, and new appliances in 2019-21.Primary bedroom has full bathroom and custom walk in closet 2013. Hardwoods under carpets! Fully finished basement 2006 with office space, 1/2 bathroom, pantry, laundry room with a laundry shoot from main floor! Another bonus is the huge woodshop area in basement with bulkhead & leave or finish off two other storage areas! Lastly a new septic in 2020!!! Easy access to highways, town water, vinyl siding, central air, and a nice private porch and backyard abutting conservation.
Zillow last checked: 8 hours ago
Listing updated: September 30, 2024 at 01:05pm
Listed by:
Cara Casamasima 508-826-3450,
OPEN DOOR Real Estate 978-422-5252
Bought with:
Karen Packard
Karen Packard Real Estate Inc.
Source: MLS PIN,MLS#: 73257276
Facts & features
Interior
Bedrooms & bathrooms
- Bedrooms: 3
- Bathrooms: 3
- Full bathrooms: 2
- 1/2 bathrooms: 1
Primary bedroom
- Features: Bathroom - Full, Flooring - Wall to Wall Carpet, Lighting - Overhead
- Level: First
- Area: 136.48
- Dimensions: 13.5 x 10.11
Bedroom 2
- Features: Flooring - Wall to Wall Carpet, Lighting - Overhead
- Level: First
- Area: 100.09
- Dimensions: 9.9 x 10.11
Bedroom 3
- Features: Flooring - Wall to Wall Carpet, Lighting - Overhead
- Level: First
- Area: 95.03
- Dimensions: 9.4 x 10.11
Primary bathroom
- Features: Yes
Bathroom 1
- Features: Bathroom - Double Vanity/Sink, Closet - Linen, Closet/Cabinets - Custom Built, Flooring - Stone/Ceramic Tile
- Level: First
- Area: 85.5
- Dimensions: 9 x 9.5
Bathroom 2
- Features: Flooring - Stone/Ceramic Tile
- Level: First
- Area: 51.32
- Dimensions: 8.4 x 6.11
Bathroom 3
- Features: Bathroom - Half, Flooring - Laminate
- Level: Basement
- Area: 16.85
- Dimensions: 4.1 x 4.11
Dining room
- Features: Flooring - Hardwood, Window(s) - Bay/Bow/Box
- Level: First
- Area: 195.8
- Dimensions: 17.8 x 11
Kitchen
- Features: Flooring - Hardwood, Countertops - Upgraded, Lighting - Pendant
- Level: Main,First
- Area: 140.53
- Dimensions: 13.9 x 10.11
Living room
- Features: Wood / Coal / Pellet Stove, Vaulted Ceiling(s), Window(s) - Bay/Bow/Box, Recessed Lighting, Lighting - Overhead
- Level: First
- Area: 403.01
- Dimensions: 19.1 x 21.1
Heating
- Baseboard, Oil
Cooling
- Central Air
Appliances
- Laundry: In Basement, Electric Dryer Hookup, Washer Hookup
Features
- Laundry Chute, Internet Available - Broadband
- Flooring: Wood, Tile, Carpet
- Windows: Insulated Windows
- Basement: Finished
- Number of fireplaces: 1
Interior area
- Total structure area: 2,552
- Total interior livable area: 2,552 sqft
Property
Parking
- Total spaces: 5
- Parking features: Attached, Paved Drive, Off Street
- Attached garage spaces: 1
- Uncovered spaces: 4
Features
- Patio & porch: Porch, Deck - Composite
- Exterior features: Porch, Deck - Composite, Storage
- Waterfront features: Lake/Pond, 0 to 1/10 Mile To Beach, Beach Ownership(Public)
Lot
- Size: 0.36 Acres
Details
- Parcel number: M:00146 L:00033,3433184
- Zoning: R
Construction
Type & style
- Home type: SingleFamily
- Architectural style: Ranch
- Property subtype: Single Family Residence
Materials
- Frame
- Foundation: Concrete Perimeter
- Roof: Shingle
Condition
- Year built: 1961
Utilities & green energy
- Electric: Circuit Breakers, 200+ Amp Service
- Sewer: Private Sewer
- Water: Public
- Utilities for property: for Electric Range, for Electric Dryer, Washer Hookup
Community & neighborhood
Community
- Community features: Walk/Jog Trails, Bike Path, Highway Access, Public School
Location
- Region: Sterling
Other
Other facts
- Road surface type: Paved
Price history
| Date | Event | Price |
|---|---|---|
| 9/30/2024 | Sold | $585,000+18.2%$229/sqft |
Source: MLS PIN #73257276 | ||
| 7/23/2024 | Contingent | $495,000$194/sqft |
Source: MLS PIN #73257276 | ||
| 7/15/2024 | Listed for sale | $495,000+191.2%$194/sqft |
Source: MLS PIN #73257276 | ||
| 6/21/2000 | Sold | $170,000$67/sqft |
Source: Public Record | ||
Public tax history
| Year | Property taxes | Tax assessment |
|---|---|---|
| 2025 | $5,746 +4.5% | $446,100 +8% |
| 2024 | $5,498 +4.3% | $413,100 +12% |
| 2023 | $5,272 -4% | $368,700 +2.4% |
Find assessor info on the county website
Neighborhood: 01564
Nearby schools
GreatSchools rating
- 6/10Chocksett Middle SchoolGrades: 5-8Distance: 0.4 mi
- 7/10Wachusett Regional High SchoolGrades: 9-12Distance: 6.3 mi
- 5/10Houghton Elementary SchoolGrades: K-4Distance: 0.4 mi
Schools provided by the listing agent
- Elementary: Chocksett
- Middle: Houghton
- High: Wachusett
Source: MLS PIN. This data may not be complete. We recommend contacting the local school district to confirm school assignments for this home.

Get pre-qualified for a loan
At Zillow Home Loans, we can pre-qualify you in as little as 5 minutes with no impact to your credit score.An equal housing lender. NMLS #10287.
Sell for more on Zillow
Get a free Zillow Showcase℠ listing and you could sell for .
$608,800
2% more+ $12,176
With Zillow Showcase(estimated)
$620,976
