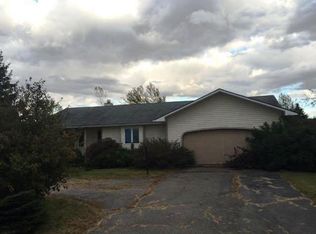Closed
Listed by:
Stacie M. Callan,
CENTURY 21 North East 802-782-8662
Bought with: Coldwell Banker Hickok and Boardman
$760,000
38 Bay View Drive, St. Albans Town, VT 05478
4beds
4,027sqft
Single Family Residence
Built in 1994
0.56 Acres Lot
$814,700 Zestimate®
$189/sqft
$3,790 Estimated rent
Home value
$814,700
$668,000 - $1.00M
$3,790/mo
Zestimate® history
Loading...
Owner options
Explore your selling options
What's special
Welcome to 38 Bay View Drive! Perfectly situated on a corner lot in a desired location that offers both lake views & serene mountain privacy. This impressive residence spans nearly 4,000 square feet across 3 full floors, featuring a beautifully remodeled chef's kitchen that is a true culinary masterpiece. Equipped with a commercial-grade stove, complemented by an almost 12’ granite island, and double pantry, this kitchen is as functional as it is beautiful. Adorned with exquisite details such as travertine tile, custom decals, and rich hardwood floors. Entertainment options abound with 3 expansive living areas, including a sunken living room boasting 22-foot ceilings highlighted by a double stone fireplace framed by beams. The 2nd floor houses 4 generously sized bedrooms, including a luxurious primary suite featuring a balcony with double doors overlooking the living area, a walk-in closet, soaking tub, and dual sinks. Enhancing the functionality of this home are a formal dining room, office space, and a guest suite with bookshelf that opens to a hidden space. Wine enthusiasts will be captivated by the incredible stone wine cellar with rod iron gates, which elevates the entertainment experience to new heights. Outside discover your personal oasis, complete with an in-ground pool, stamped concrete, expansive composite decks, and custom bar, perfect for summer evenings. This property is a remarkable blend of elegance, comfort, and style, ready to be cherished by its new owners.
Zillow last checked: 8 hours ago
Listing updated: January 02, 2025 at 06:45am
Listed by:
Stacie M. Callan,
CENTURY 21 North East 802-782-8662
Bought with:
Lipkin Audette Team
Coldwell Banker Hickok and Boardman
Source: PrimeMLS,MLS#: 5014393
Facts & features
Interior
Bedrooms & bathrooms
- Bedrooms: 4
- Bathrooms: 4
- Full bathrooms: 2
- 3/4 bathrooms: 1
- 1/2 bathrooms: 1
Heating
- Natural Gas, Baseboard
Cooling
- Mini Split
Appliances
- Included: Dishwasher, Dryer, Range Hood, Microwave, Double Oven, Electric Range, Gas Range, Refrigerator, ENERGY STAR Qualified Refrigerator, Washer, Instant Hot Water, Owned Water Heater, Wine Cooler, Warming Drawer, Dual Fuel Range, Vented Exhaust Fan
Features
- Bar, Cathedral Ceiling(s), Ceiling Fan(s), Kitchen Island, Kitchen/Family, Primary BR w/ BA, Natural Light, Vaulted Ceiling(s), Walk-In Closet(s)
- Flooring: Carpet, Hardwood, Laminate, Tile
- Windows: Blinds, Screens, ENERGY STAR Qualified Windows
- Basement: Concrete,Daylight,Finished,Full,Insulated,Exterior Stairs,Interior Stairs,Storage Space,Interior Access,Exterior Entry,Interior Entry
- Attic: Attic with Hatch/Skuttle
- Number of fireplaces: 2
- Fireplace features: Gas, 2 Fireplaces
Interior area
- Total structure area: 4,112
- Total interior livable area: 4,027 sqft
- Finished area above ground: 2,664
- Finished area below ground: 1,363
Property
Parking
- Total spaces: 2
- Parking features: Paved, Driveway
- Garage spaces: 2
- Has uncovered spaces: Yes
Accessibility
- Accessibility features: 1st Floor 1/2 Bathroom, 1st Floor Hrd Surfce Flr, Paved Parking, 1st Floor Laundry
Features
- Levels: Two
- Stories: 2
- Patio & porch: Patio, Covered Porch
- Exterior features: Deck, Natural Shade, Other, Storage
- Has private pool: Yes
- Pool features: In Ground
- Fencing: Partial
- Has view: Yes
- View description: Water, Lake, Mountain(s)
- Has water view: Yes
- Water view: Water,Lake
- Body of water: Lake Champlain
- Frontage length: Road frontage: 134
Lot
- Size: 0.56 Acres
- Features: Corner Lot, Landscaped, Subdivided, Views, Near Shopping, Neighborhood, Rural, Near Public Transit, Near Railroad, Near Hospital
Details
- Additional structures: Outbuilding
- Parcel number: 55217412358
- Zoning description: Residential
Construction
Type & style
- Home type: SingleFamily
- Architectural style: Contemporary,Other
- Property subtype: Single Family Residence
Materials
- Wood Frame
- Foundation: Concrete
- Roof: Shingle
Condition
- New construction: No
- Year built: 1994
Utilities & green energy
- Electric: 200+ Amp Service
- Sewer: Public Sewer
- Utilities for property: Cable Available
Community & neighborhood
Security
- Security features: Carbon Monoxide Detector(s), Smoke Detector(s)
Location
- Region: Saint Albans
Other
Other facts
- Road surface type: Paved
Price history
| Date | Event | Price |
|---|---|---|
| 12/10/2024 | Sold | $760,000-1.2%$189/sqft |
Source: | ||
| 10/17/2024 | Contingent | $769,000$191/sqft |
Source: | ||
| 9/15/2024 | Listed for sale | $769,000+179.6%$191/sqft |
Source: | ||
| 7/13/2012 | Sold | $275,000-8%$68/sqft |
Source: Public Record Report a problem | ||
| 10/30/2011 | Listing removed | $299,000$74/sqft |
Source: Paul Poquettte Realty Group, llc #4067309 Report a problem | ||
Public tax history
| Year | Property taxes | Tax assessment |
|---|---|---|
| 2024 | -- | $325,800 |
| 2023 | -- | $325,800 |
| 2022 | -- | $325,800 |
Find assessor info on the county website
Neighborhood: 05478
Nearby schools
GreatSchools rating
- 5/10St. Albans Town Educational CenterGrades: PK-8Distance: 1.2 mi
- 5/10Bellows Free Academy Uhsd #48Grades: 9-12Distance: 1.6 mi
Schools provided by the listing agent
- Elementary: St. Albans Town Educ. Center
- Middle: St Albans Town Education Cntr
- High: BFASt Albans
- District: Maple Run USD
Source: PrimeMLS. This data may not be complete. We recommend contacting the local school district to confirm school assignments for this home.

Get pre-qualified for a loan
At Zillow Home Loans, we can pre-qualify you in as little as 5 minutes with no impact to your credit score.An equal housing lender. NMLS #10287.
