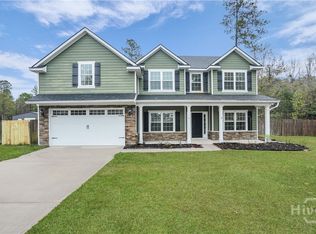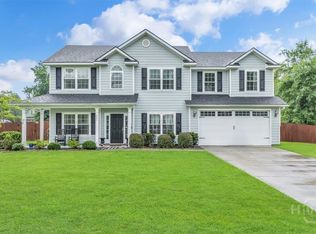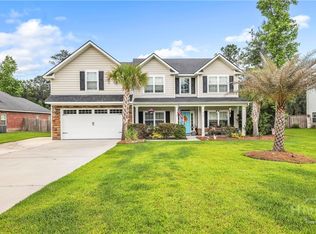Cornerstone's Popular Beech floor plan! PICTURE IS OF SIMILAR BEECH PLAN. This home is upgraded with a gourmet kitchen which includes an oven in the wall with a microwave above it (trimmed out), a vented hood with a custom cabinet, a smooth top range with an additional oven drawer and an extended island that seats 6 with a chandelier over the center! Formal dining room comes with a coffered ceiling (standard!). Bedroom and full bath on 1st floor. Master and 2 additional bedrooms upstairs with a bonus! Covered front and rear porches and so many wonderful upgrades. Exterior will have Plum creek Ledgestone and Monterey Taupe Hardie board. Cornerstone standard features in the Master suite that will be equipped with a granite topped island in the Master closet and the Master shower tiled. Comes complete with a Builders 2/10 warranty and termite bond.
This property is off market, which means it's not currently listed for sale or rent on Zillow. This may be different from what's available on other websites or public sources.



