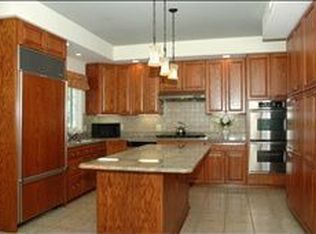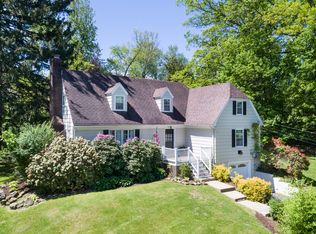This spectacular custom built home is the perfect country retreat. Set on 1.27 beautifully, fully fenced in acres, an open and sprawling floorpan and finished basement with bar and gym! Wonderful 4 Bed, 4.1 Bath home with 9' ceilings, beautiful trim + 3 floors of finished living space. Enter into the grand 2 story foyer flanked by a sitting room + office on either side. The spacious kitchen w large island + separate dining area is the perfect place to gather. Sun-filled first floor family room has a fireplace + views of the sprawling flat wooded lot + deck. Master BR with separate sitting area, vanity large bathroom and WIC. 3 additional bedrooms upstairs. The finished basement has full bath, gym, bar and tons of storage. Large 3 car garage.
This property is off market, which means it's not currently listed for sale or rent on Zillow. This may be different from what's available on other websites or public sources.

