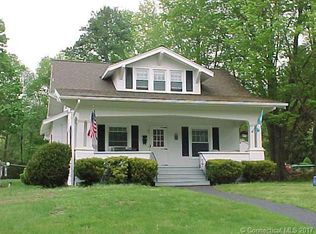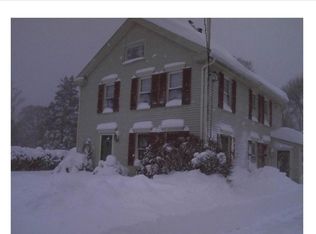Welcome Home! This 4 Bed, 2.5 bath Colonial has been upgraded form head to toe while still delivering some classic characteristics. Spacious Kitchen offers white shaker cabinets, granite countertops, new stainless steel appliances and breakfast nook all while being accompanied with a 1/2 bathroom and laundry room. Brand new hardwood floors run throughout the entire first floor living room, arched entrance dining room and master bedroom with full bath. Upstairs you'll find 3 spacious bedrooms, playroom/walk in closet, and full bath. Original hardwood flooring was restored on 2nd floor demonstrating true craftsmanship with exposed brick chimney in hallway. New 200 AMP electrical, New LED lighting, New Thermopane Windows, New Plumbing, New Dual zone HVAC, New Insulation, 5 year old roof. A Must See!
This property is off market, which means it's not currently listed for sale or rent on Zillow. This may be different from what's available on other websites or public sources.

