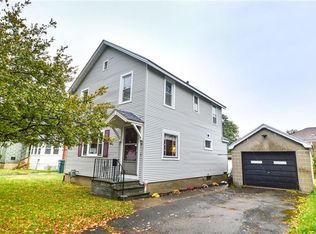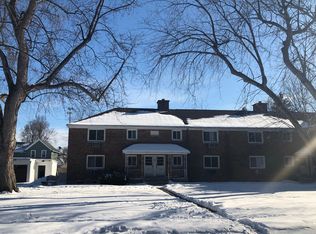Closed
$60,000
38 Banker Pl, Rochester, NY 14616
3beds
920sqft
Single Family Residence
Built in 1860
8,620.52 Square Feet Lot
$119,900 Zestimate®
$65/sqft
$1,709 Estimated rent
Maximize your home sale
Get more eyes on your listing so you can sell faster and for more.
Home value
$119,900
$100,000 - $139,000
$1,709/mo
Zestimate® history
Loading...
Owner options
Explore your selling options
What's special
Priced to sell! Sold "as is" with small amount of furniture inside- Boiler system just serviced & working but problem with not venting properly, so heat is off. Build instant equity with this one! Enc. porch, large eat-in kitchen (appl. included) living room & family room on 1st floor-3 bdrms/bath up. Roof - 2 yrs.old, boiler 10 yrs., H20 5 yrs. Newer windows. Full unfinished bsmt. House next door just sold for $130K. Proof of funds required with all offers. Offers addressed to Christine Sexton as POA. Delayed negotiations until 12/14 @ 6pm- pls allow 24 hrs for life of offer.
Zillow last checked: 8 hours ago
Listing updated: March 24, 2023 at 03:08pm
Listed by:
Anita A. Fargo 585-758-8400,
Keller Williams Realty Greater Rochester
Bought with:
Richard Miller, 37MI0760641
RESULTS REALTORS
Source: NYSAMLSs,MLS#: R1447986 Originating MLS: Rochester
Originating MLS: Rochester
Facts & features
Interior
Bedrooms & bathrooms
- Bedrooms: 3
- Bathrooms: 1
- Full bathrooms: 1
Heating
- Gas, Baseboard, Hot Water
Appliances
- Included: Exhaust Fan, Gas Oven, Gas Range, Gas Water Heater, Refrigerator, Range Hood
- Laundry: In Basement
Features
- Country Kitchen, Window Treatments
- Flooring: Hardwood, Resilient, Varies
- Windows: Drapes
- Basement: Full
- Has fireplace: No
Interior area
- Total structure area: 920
- Total interior livable area: 920 sqft
Property
Parking
- Parking features: No Garage
Features
- Exterior features: Blacktop Driveway
Lot
- Size: 8,620 sqft
- Dimensions: 68 x 129
- Features: Near Public Transit, Residential Lot
Details
- Parcel number: 26140007549000020210000000
- Special conditions: Standard
Construction
Type & style
- Home type: SingleFamily
- Architectural style: Colonial,Historic/Antique
- Property subtype: Single Family Residence
Materials
- Composite Siding, Copper Plumbing
- Foundation: Block
- Roof: Asphalt
Condition
- Resale
- Year built: 1860
Utilities & green energy
- Electric: Circuit Breakers
- Sewer: Connected
- Water: Connected, Public
- Utilities for property: Cable Available, High Speed Internet Available, Sewer Connected, Water Connected
Community & neighborhood
Location
- Region: Rochester
- Subdivision: Subn T L 56
Other
Other facts
- Listing terms: Cash
Price history
| Date | Event | Price |
|---|---|---|
| 1/20/2023 | Sold | $60,000+20.2%$65/sqft |
Source: | ||
| 12/16/2022 | Pending sale | $49,900$54/sqft |
Source: | ||
| 12/10/2022 | Listed for sale | $49,900$54/sqft |
Source: | ||
Public tax history
| Year | Property taxes | Tax assessment |
|---|---|---|
| 2024 | -- | $90,900 +24% |
| 2023 | -- | $73,300 |
| 2022 | -- | $73,300 |
Find assessor info on the county website
Neighborhood: Maplewood
Nearby schools
GreatSchools rating
- 3/10School 54 Flower City Community SchoolGrades: PK-6Distance: 3.1 mi
- 1/10Northeast College Preparatory High SchoolGrades: 9-12Distance: 2.5 mi
Schools provided by the listing agent
- District: Rochester
Source: NYSAMLSs. This data may not be complete. We recommend contacting the local school district to confirm school assignments for this home.

