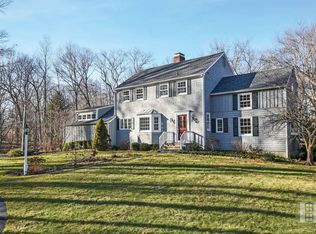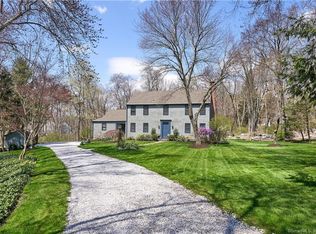This enduring Colonial is beautifully sited on sun-filled property, with a mature landscape, stone walls and established perennial gardens. The inviting, easy flowing interior welcomes you with beautiful large windows, random width hardwood floors and many freshly painted rooms. Traditional custom moldings, fireplace and a huge bay window enhance the gracious living room which is located near the Formal Dining Room. The bright kitchen with a vaulted ceiling breakfast area is flanked by a comfortable, beamed family room with a cozy fireplace and built-ins, and a screened porch overlooking the garden. A spacious Master offers a walk-in closet and a luxurious vaulted ceiling bathroom with spa tub and large shower. Three additional bedrooms are located on the upper level. CAC is on the upper level and in the Family Room. The lower level offers a 430 sq. ft. playroom, a utility/storage room and access to a 2-car garage. Nestled at the end of a recently paved shared driveway, this special home is in a quiet, desirable neighborhood, and awaits your personal touch. Approved 4-BDR code-compliant septic to be installed by present owner. House is wired for a generator.
This property is off market, which means it's not currently listed for sale or rent on Zillow. This may be different from what's available on other websites or public sources.

