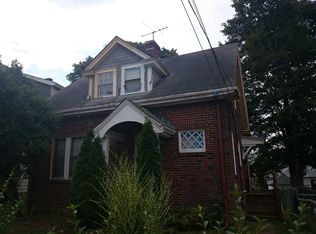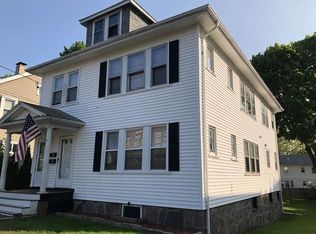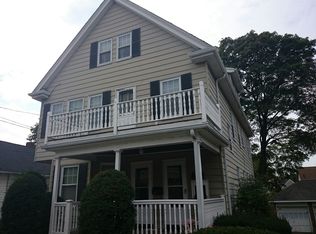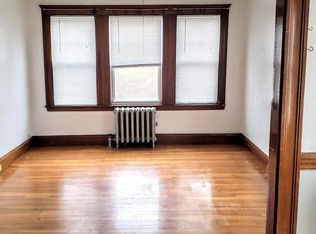LOCATION, CHARACTER & RENOVATIONS! Updated 3 bed colonial in desirable West Roxbury location within walking distance to commuter rail, shops and restaurants of Centre St.! Large renovated kitchen with s/s appliances, granite counters, breakfast bar, & Shanandoah Cherry Cabinets leading to tiered composite deck with natural gas for grill overlooking oversized fully fenced back yard with newer shed. Hardwood flooring throughout home, fireplace in living room, dining room with crown molding & built in hutch, and heated office/sunroom off living room. Three generous bedrooms with custom closets and updated tiled bathroom upstairs. Beautifully finished & heated family room/playroom in basement. Low maintenance home with freshly painted interior, newer vinyl siding and replacement windows. Smart technology home, w/ Nest thermostat, Philips Hue lighting, smart electronic locks, and wireless 8-zone lawn irrigation system! Navien combi gas boiler / tankless hot water heater.
This property is off market, which means it's not currently listed for sale or rent on Zillow. This may be different from what's available on other websites or public sources.



