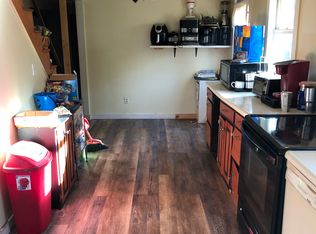Closed
Listed by:
Luke Sykes,
Jim Campbell Real Estate 802-334-3400
Bought with: M Realty
$205,000
38 Bailey Street, Springfield, VT 05156
3beds
1,664sqft
Single Family Residence
Built in 1954
0.25 Acres Lot
$220,500 Zestimate®
$123/sqft
$2,129 Estimated rent
Home value
$220,500
$179,000 - $273,000
$2,129/mo
Zestimate® history
Loading...
Owner options
Explore your selling options
What's special
Lovingly maintained 3-bed, 1-bath cape-style home situated on a quiet street in downtown Springfield. Features a dry stone retaining wall around perimeter with terraced area, eat-in kitchen, large living area with views of Mt Ephraim, 31' x 11' rec room, and workshop in basement. Within walking distance to Springfield Cinemas, Edgar May Recreation Center, Vermont Beer Makers, Springfield Hospital, and local restaurants/vendors. This home has a wood shingle exterior and hardwood floors throughout vast majority, with a newer, standing-seam metal roof. Suitable for a small family, with additional potential as an investment/rental property. Access to fiber-optic internet would also make this an ideal home for remote work.
Zillow last checked: 8 hours ago
Listing updated: May 23, 2025 at 10:58am
Listed by:
Luke Sykes,
Jim Campbell Real Estate 802-334-3400
Bought with:
Sherry Corbeil
M Realty
Source: PrimeMLS,MLS#: 5025488
Facts & features
Interior
Bedrooms & bathrooms
- Bedrooms: 3
- Bathrooms: 1
- Full bathrooms: 1
Heating
- Forced Air
Cooling
- None
Appliances
- Included: Dishwasher, Dryer, Range Hood, Refrigerator, Washer, Electric Stove
- Laundry: Laundry Hook-ups, In Basement
Features
- Kitchen/Dining, Living/Dining, Natural Light, Indoor Storage
- Flooring: Combination, Hardwood, Laminate
- Windows: Screens, Double Pane Windows
- Basement: Concrete Floor,Full,Interior Stairs,Storage Space,Unfinished,Interior Access,Interior Entry
- Attic: Attic with Hatch/Skuttle
Interior area
- Total structure area: 2,496
- Total interior livable area: 1,664 sqft
- Finished area above ground: 1,664
- Finished area below ground: 0
Property
Parking
- Parking features: Paved, Driveway, On Site, On Street
- Has uncovered spaces: Yes
Accessibility
- Accessibility features: 1st Floor Bedroom, 1st Floor Full Bathroom, 1st Floor Hrd Surfce Flr
Features
- Levels: Two
- Stories: 2
- Exterior features: Natural Shade
- Has view: Yes
- View description: Mountain(s)
- Frontage length: Road frontage: 100
Lot
- Size: 0.25 Acres
- Features: City Lot, Sloped, Street Lights
Details
- Parcel number: 60619011009
- Zoning description: Springfield
Construction
Type & style
- Home type: SingleFamily
- Architectural style: Cape
- Property subtype: Single Family Residence
Materials
- Wood Frame, Shingle Siding
- Foundation: Block, Concrete
- Roof: Metal,Standing Seam
Condition
- New construction: No
- Year built: 1954
Utilities & green energy
- Electric: 100 Amp Service
- Sewer: Public Sewer
- Utilities for property: Cable Available, Phone Available
Community & neighborhood
Security
- Security features: Carbon Monoxide Detector(s), Smoke Detector(s)
Location
- Region: Springfield
Other
Other facts
- Road surface type: Paved
Price history
| Date | Event | Price |
|---|---|---|
| 5/23/2025 | Sold | $205,000-4.6%$123/sqft |
Source: | ||
| 1/1/2025 | Listed for sale | $214,900+13.1%$129/sqft |
Source: | ||
| 1/10/2024 | Sold | $190,000-2.6%$114/sqft |
Source: | ||
| 1/9/2024 | Listed for sale | $195,000$117/sqft |
Source: | ||
| 11/21/2023 | Contingent | $195,000$117/sqft |
Source: | ||
Public tax history
| Year | Property taxes | Tax assessment |
|---|---|---|
| 2024 | -- | $135,200 |
| 2023 | -- | $135,200 |
| 2022 | -- | $135,200 +63.3% |
Find assessor info on the county website
Neighborhood: 05156
Nearby schools
GreatSchools rating
- 4/10Union SchoolGrades: 3-5Distance: 0.2 mi
- 2/10Riverside SchoolGrades: 6-8Distance: 0.9 mi
- 2/10Springfield High SchoolGrades: 9-12Distance: 1 mi
Schools provided by the listing agent
- Elementary: Union Street School
- Middle: Riverside Middle School
- High: Springfield High School
- District: Springfield School District
Source: PrimeMLS. This data may not be complete. We recommend contacting the local school district to confirm school assignments for this home.

Get pre-qualified for a loan
At Zillow Home Loans, we can pre-qualify you in as little as 5 minutes with no impact to your credit score.An equal housing lender. NMLS #10287.
