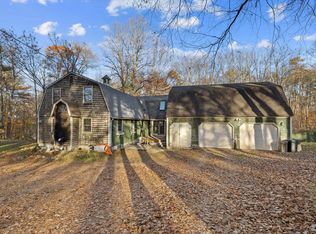JUST REDUCED!! Immaculate in every way, this lovely Cape (completely renovated in 2012) offers all you could want in a home! The kitchen offers wonderful counter space & storage, stainless appliances, delightful window seat and is truly the heart of the home...The open plan provides exceptional natural light with site lines into the sun & dining rooms--fantastic for gatherings large and small! First floor master features 10 ft. ceilings, French doors to back deck, walk-in closet & spa-like private bath. Large front-to-back family/living room features a fireplace and handsome built-ins. Finished lower level includes half bath & space for playing, office, man-cave--whatever you can imagine! And if that wasn't enough there's also generous 1st flr mud & laundry rooms, additional 1st flr. full bath, & great storage. Sited on a knoll overlooking fields, fruit trees and woods, the beautiful yard offers quiet, country living just minutes from Concord! This is the one you've been looking for!!
This property is off market, which means it's not currently listed for sale or rent on Zillow. This may be different from what's available on other websites or public sources.
