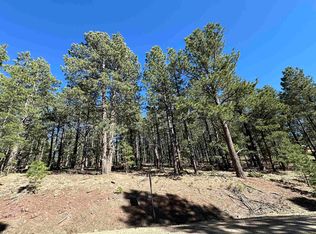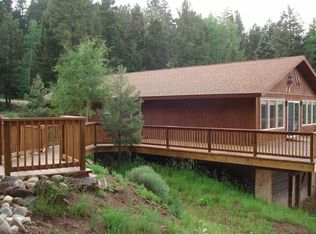Welcome to 38 Back Basin Road.....This is a truly remarkable custom built home. Sitting on almost an acre of Rocky Mountain soil, this house will not disappoint. Beautiful deck on three sides for entertaining and for taking in the STUNNING WHEELER PEAK VIEW! With an open floor plan and guest bedrooms on a separate level from the master, privacy is assured. The master suite and office are on the upper level with a separate walk out balcony to enjoy the EVEN BIGGER VIEW and the smell of the pines. This area has a built in library , gas fireplace, office, walk in closet, soaking tub and shower. The kitchen is spacious with black appliances and granite counter tops. It has large windows and easy access to the deck for barbecuing and entertaining. The large center island makes prep a group activity! The living room/dining room with kiva fireplace and large panoramic windows brings the outside view in regardless of the weather. The bonus/game room also serves as a 4th bedroom and is accessible from the garage. ONE OF THE FEW HOMES IN ANGEL FIRE WITH CENTRAL AIR CONDITIONING! Fully furnished and accessorized. This house has been an excellent rental income property. Ask for those documents. Exception list will be provided.
This property is off market, which means it's not currently listed for sale or rent on Zillow. This may be different from what's available on other websites or public sources.

