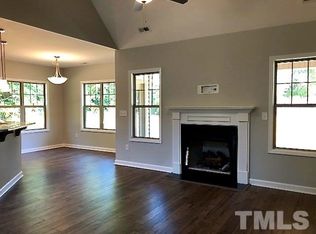Brookside Plan,Minutes to shopping, restaurants, parks, & Johnston Health! Offering a ranch-style layout plus a sizable bonus upstairs w/ wet bar & full bath! Owner's suite provides a walk-in closet and tile shower. Gorgeous kitchen w/ tile backsplash, island & breakfast nook opens to family room w/ built-in bookshelves. Covered Porches, Front & Back, Designer features & Modern Trends throughout & tons of storage.
This property is off market, which means it's not currently listed for sale or rent on Zillow. This may be different from what's available on other websites or public sources.
