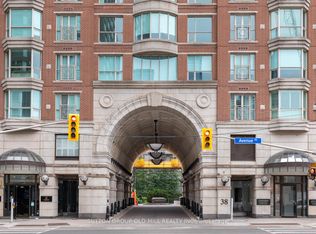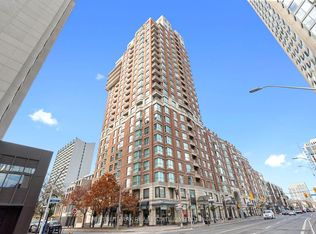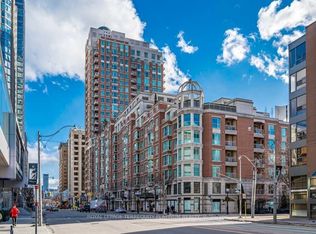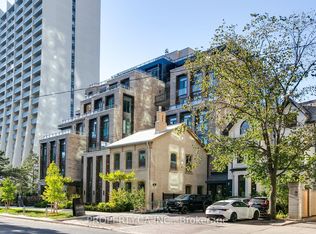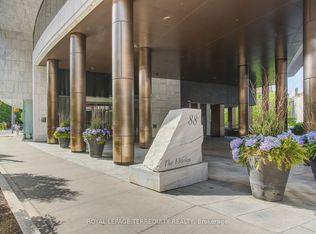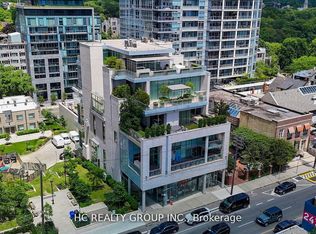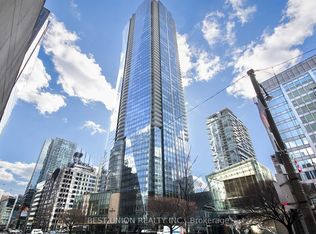Experience refined living at The Prince Arthur, one of Yorkville's most distinguished addresses. This elegant 2-bedroom + den corner suite offers 2,285 sq ft of luxury, privacy, and sophistication, with a private elevator opening directly into your home. The spacious, light-filled layout features grand principal rooms and two balconies, perfect for taking in the city views. Enjoy the white-glove service that defines this building, including 24-hour concierge, valet parking, and staff who assist with groceries and packages. Amenities include a gym, sauna, media room, library, meeting room, and a beautifully landscaped courtyard.Ideally located at Avenue Road and Bloor Street, you're steps to world-class shopping, fine dining, designer boutiques, and cultural landmarks. Includes 1 parking and 1 locker.
For sale
C$3,150,000
38 Avenue Rd #1201, Toronto, ON M5R 2G2
3beds
3baths
Apartment
Built in ----
-- sqft lot
$-- Zestimate®
C$--/sqft
C$3,228/mo HOA
What's special
- 51 days |
- 76 |
- 6 |
Zillow last checked: 8 hours ago
Listing updated: January 21, 2026 at 06:02am
Listed by:
RIGHT AT HOME REALTY INC.
Source: TRREB,MLS®#: C12600348 Originating MLS®#: Toronto Regional Real Estate Board
Originating MLS®#: Toronto Regional Real Estate Board
Facts & features
Interior
Bedrooms & bathrooms
- Bedrooms: 3
- Bathrooms: 3
Bedroom
- Level: Flat
- Dimensions: 5.49 x 4.52
Bedroom 2
- Level: Flat
- Dimensions: 3.2 x 3.07
Den
- Level: Flat
- Dimensions: 4.37 x 3.48
Dining room
- Level: Flat
- Dimensions: 3.99 x 3.38
Foyer
- Level: Flat
- Dimensions: 4.22 x 2.84
Kitchen
- Level: Flat
- Dimensions: 5.87 x 2.67
Living room
- Level: Flat
- Dimensions: 6.05 x 5.38
Heating
- Heat Pump, Gas
Cooling
- Central Air
Appliances
- Laundry: Ensuite
Features
- Flooring: Carpet Free
- Basement: None
- Has fireplace: No
Interior area
- Living area range: 2250-2499 null
Video & virtual tour
Property
Parking
- Total spaces: 1
- Parking features: Underground
- Has garage: Yes
Features
- Exterior features: Open Balcony
- Has view: Yes
- View description: Downtown
Lot
- Features: Arts Centre, Hospital, Library, Public Transit
Details
- Parcel number: 122760112
Construction
Type & style
- Home type: Apartment
- Property subtype: Apartment
Materials
- Brick
Community & HOA
Community
- Security: Concierge/Security, Security Guard, Security System
HOA
- Amenities included: Concierge, Exercise Room, Party Room/Meeting Room, Visitor Parking, Sauna
- Services included: Building Insurance Included, Common Elements Included, Parking Included, Water Included
- HOA fee: C$3,228 monthly
- HOA name: MTCC
Location
- Region: Toronto
Financial & listing details
- Annual tax amount: C$15,255
- Date on market: 12/4/2025
RIGHT AT HOME REALTY INC.
By pressing Contact Agent, you agree that the real estate professional identified above may call/text you about your search, which may involve use of automated means and pre-recorded/artificial voices. You don't need to consent as a condition of buying any property, goods, or services. Message/data rates may apply. You also agree to our Terms of Use. Zillow does not endorse any real estate professionals. We may share information about your recent and future site activity with your agent to help them understand what you're looking for in a home.
Price history
Price history
Price history is unavailable.
Public tax history
Public tax history
Tax history is unavailable.Climate risks
Neighborhood: Annex
Nearby schools
GreatSchools rating
No schools nearby
We couldn't find any schools near this home.
