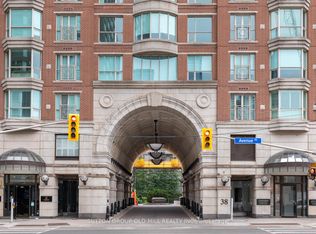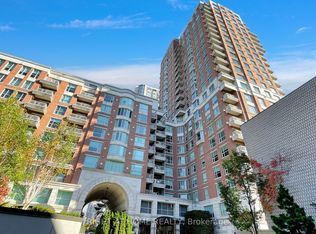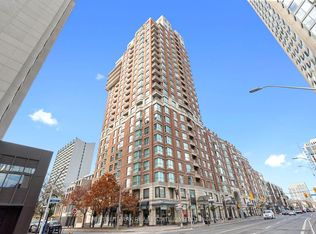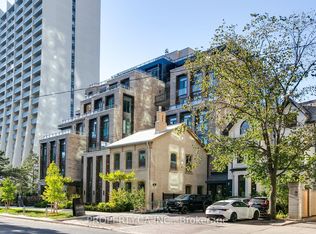A Gracious Residence That Has Been Meticulously Redesigned And Renovated Throughout, Resulting In Bright, Open-Concept Home. Spacious 3 Bedroom & Den, Including Decadent Master With Luxurious Ensuite Bath And Palatial Walk-In Closet. Main Floor Living Includes 10 Foot Ceilings With Custom Lighting, Chef's Kitchen With Oversized Island And Top-Tier Appliances, Dining Room With Wine Cellar, Modern Fireplace And Abundant Built-Ins. Immaculate, Move-In Ready.
This property is off market, which means it's not currently listed for sale or rent on Zillow. This may be different from what's available on other websites or public sources.



