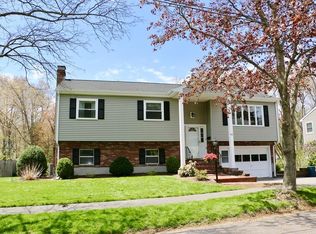FINALLY! A well maintained, NICELY UPDATED Split Entry home located on a peaceful CUL-DE-SAC! This fantastic home offers a great open concept floor plan. Updated kitchen offers GRANITE counter tops, STAINLESS STEEL appliances and oversized peninsula for casual dining. Sitting room/Play room is loaded with natural light and is versatile to fit many needs. HARDWOOD FLOORS throughout the first floor. Lower level family room is oversized and the beautiful FIREPLACE is the focal point of the room. Overnight guests? A forth bedroom is featured in the lower level and has sliders to the back yard. A BEAUTIFULLY REMODELED 3/4 BATH completes the lower level. The spacious and private fenced in yard also features an IN-GROUD POOL for endless summer fun! Many updates and amenities include NEWER ROOF, MOST NEWER WINDOWS, CENTRAL AIR and 1 car garage! Enjoy the convenience of being just minutes to commuting options including commuter rail, route 128 and 93!
This property is off market, which means it's not currently listed for sale or rent on Zillow. This may be different from what's available on other websites or public sources.
