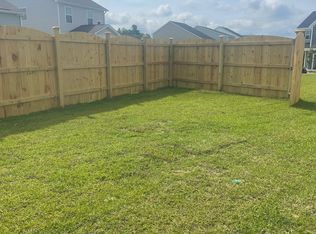Welcome to your dream rental in the sought-after Amber Creek Subdivision! This beautifully designed 5-bedroom, 3-bathroom home offers over 3,000 square feet of living space with modern finishes, spacious rooms, and thoughtful features throughout.
Enjoy hardwood-style flooring, granite countertops, stainless steel appliances, a tile kitchen backsplash, and a walk-in pantry. The open-concept floorplan includes a formal dining room, breakfast bar, and a built-in beverage station/coffee barperfect for everyday convenience and entertaining.
A bonus flex space near the entry makes a great home office, playroom, or additional living area. Step outside to a large screened-in back patio and fully fenced backyard, ideal for outdoor relaxation and gatherings. The home also includes a covered front porch, digital keypad entry, a private 2-car driveway, and an attached 2-car garage.
Upstairs, the oversized primary suite features a separate sitting area, an elegant en-suite bathroom with double vanity, large soaking tub, and walk-in shower, plus a massive walk-in closet with room for extensive wardrobe storage and a full dressing area.
Additional features include:
Walk-in closets
Dedicated laundry room
Ample storage throughout
Quiet cul-de-sac location
This home truly has it allspace, style, and comfort in one of Blythewood's most desirable communities.
Schedule your tour todaythis home won't last long!
Professionally Managed by:
Soda City Rentals
House for rent
$3,200/mo
38 Athlone Ct, Blythewood, SC 29016
5beds
3,576sqft
Price may not include required fees and charges.
Single family residence
Available now
No pets
-- A/C
Hookups laundry
Garage parking
-- Heating
What's special
Covered front porchWalk-in pantryWalk-in closetsStainless steel appliancesBreakfast barHardwood-style flooringTile kitchen backsplash
- 80 days
- on Zillow |
- -- |
- -- |
Travel times
Looking to buy when your lease ends?
Consider a first-time homebuyer savings account designed to grow your down payment with up to a 6% match & 4.15% APY.
Facts & features
Interior
Bedrooms & bathrooms
- Bedrooms: 5
- Bathrooms: 3
- Full bathrooms: 3
Rooms
- Room types: Dining Room
Appliances
- Included: Dishwasher, Disposal, Refrigerator, Stove, WD Hookup
- Laundry: Hookups
Features
- Double Vanity, Storage, WD Hookup, Walk-In Closet(s)
- Flooring: Hardwood
Interior area
- Total interior livable area: 3,576 sqft
Property
Parking
- Parking features: Garage
- Has garage: Yes
- Details: Contact manager
Features
- Patio & porch: Patio, Porch
- Exterior features: Beverage Station/Coffee Bar, Bonus Flex Space, Breakfast Bar, Community HOA Fees, Cul De Sac Location, Digital Key Pad Entry, Garbage Collection, Granite Countertops, Large Fully Fenced Backyard, Large Open Concept Floorplan, Lawn, Private 2-Car Driveway, Spacious primary suite that easily accommodates a king bed and separate sitting area, Stainless Steel Appliances, Tankless Water Heater, Tile Kitchen Backsplash, Two-Story Home
Details
- Parcel number: 148070536
Construction
Type & style
- Home type: SingleFamily
- Property subtype: Single Family Residence
Community & HOA
Location
- Region: Blythewood
Financial & listing details
- Lease term: Contact For Details
Price history
| Date | Event | Price |
|---|---|---|
| 6/12/2025 | Price change | $3,200-9.9%$1/sqft |
Source: Zillow Rentals | ||
| 5/14/2025 | Price change | $3,550-6.6%$1/sqft |
Source: Zillow Rentals | ||
| 4/10/2025 | Price change | $3,800-10.6%$1/sqft |
Source: Zillow Rentals | ||
| 4/8/2025 | Listed for rent | $4,250+21.4%$1/sqft |
Source: Zillow Rentals | ||
| 2/10/2025 | Listing removed | $3,500$1/sqft |
Source: Zillow Rentals | ||
![[object Object]](https://photos.zillowstatic.com/fp/f68bbec5ef49afcd0b1dc9c99d5e74c7-p_i.jpg)
