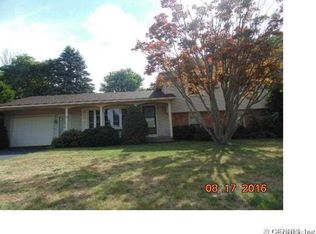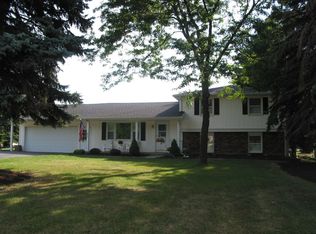Lovely home in Chili! Some of the many upgrades, STUNNING stone walkway, many ADA features including ADA bathroom/laundry combo w/ rollin tile shower, Luxury hydrocore cork floor in 1st floor bedroom and den, Tear off roof (2014), custom built storage shed (2014), aluminum storm & sidelight w/ lifetime war. (2014), custom kitchen (2015), Updated electric (2015), s/s Kitchen appliances, garage floor & 2 garage doors w/ openers (2019), bathroom remodel w/ custom cabinet (2019), leaf filter gutter guard (2019) to name a few! In law suite possibility. Full Egress in basement for additional square footage. This home is a must see!! Delayed neg. 11/8, 12:00 pm.
This property is off market, which means it's not currently listed for sale or rent on Zillow. This may be different from what's available on other websites or public sources.

